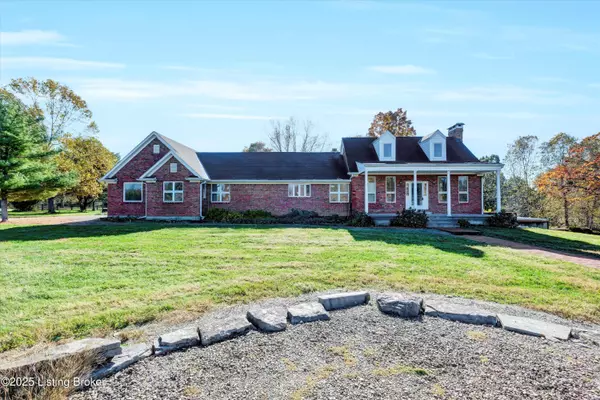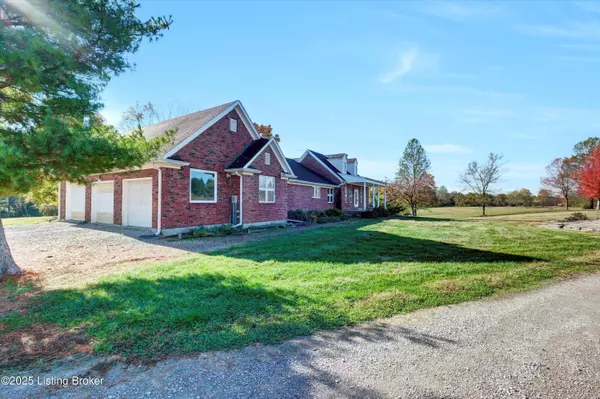
1 Bed
3 Baths
3,771 SqFt
1 Bed
3 Baths
3,771 SqFt
Key Details
Property Type Single Family Home
Sub Type Single Family Residence
Listing Status Active
Purchase Type For Sale
Square Footage 3,771 sqft
Price per Sqft $237
MLS Listing ID 1702558
Style Traditional
Bedrooms 1
Full Baths 2
Half Baths 1
HOA Y/N No
Abv Grd Liv Area 2,530
Year Built 1993
Lot Size 17.920 Acres
Acres 17.92
Property Sub-Type Single Family Residence
Source APEX MLS (Greater Louisville Association of REALTORS®)
Land Area 2530
Property Description
Welcome to your private equestrian paradise! This horse farm has immediate access to Shelby Trails Park - which is a 462-acre haven including 21 dedicated, groomed horseback riding trails (annual membership required - 2025 membership fee is $75.00). This property offers the perfect blend of country charm and functionality, ideal for riders, trainers, or anyone seeking peace, space and horse facilities. Your horses will thrive in the 7-stall barn, complete with a wash rack, hay loft, kitchen/gathering area, and bathroom. This barn is approximately 50' x 60' plus a 14' overhang for extra shelter and includes a covered porch area. Ride rain or shine in the large (approximately 138' x 80' indoor riding arena, a must have for year-round training, clinics, or personal riding pleasure.
An additional Blitz built barn (approximately 40' x 20') for keeping all your equipment organized and running smoothly.
There are a few pastures and two run-in sheds (You can add one line of fencing to have three pastures). The property offers lots of additional space to expand to meet whatever needs you or your business requires.
The spacious home is a 2500+ sq.ft. residence with expansion opportunities. Step inside and be greeted by the by a vaulted ceiling and gorgeous creek stone fireplace surrounded by windows, and hardwood floors. A half bath is conveniently located off the living room. The endless natural light continues into the sunken sunroom, a plant lover's dream and a cozy four season retreat, with its own fireplace. The kitchen has two pantries and breakfast nook offering plenty of space for cooking. The Primary Bedroom suite is very large with vaulted ceiling and fireplace, walk-in closet and large bathroom. The hallway accommodates a closet off the backdoor and workspace area. A door to a full staircase leads to the unfinished attic area that can be finished into two bedrooms and a full bathroom (an estimate for that expansion is available). There is a large laundry/drop area off the 2 ½ car garage and the laundry room leads into this hallway to complete the first floor. The full basement is semi-finished and could add a lot of living space with a fireplace and walkout doors and bathroom. In addition to conventional propane furnace, this home comes with an additional wood burning furnace on the exterior of the home.
The property has been loved for many years but is ready for the next owner to take it over the top to fully realize all its wonderful potential.
Whether you are looking to operate a training facility, boarding business, or enjoy your own private retreat, this property checks every box.
Location
State KY
County Shelby
Direction US60 (Shelbyville Rd) or Aiken to Webb Rd.
Rooms
Basement Walkout Part Fin
Interior
Heating Propane
Cooling Central Air
Fireplaces Number 4
Fireplace Yes
Exterior
Parking Features Attached, Entry Side
Garage Spaces 2.0
Fence Farm
View Y/N No
Roof Type Shingle
Porch Patio, Porch
Garage Yes
Building
Story 1
Foundation Poured Concrete
Sewer Septic Tank
Water Public
Architectural Style Traditional
Structure Type Brick
Schools
School District Shelby


"My job is to find and attract mastery-based agents to the office, protect the culture, and make sure everyone is happy! "






