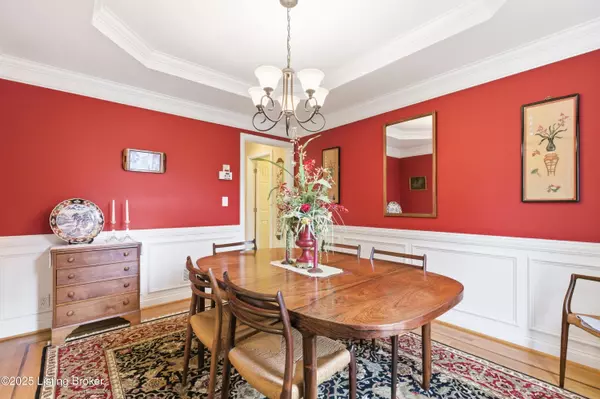
4 Beds
4 Baths
2,999 SqFt
4 Beds
4 Baths
2,999 SqFt
Key Details
Property Type Single Family Home
Sub Type Single Family Residence
Listing Status Active Under Contract
Purchase Type For Sale
Square Footage 2,999 sqft
Price per Sqft $163
Subdivision Stone Lakes
MLS Listing ID 1702237
Style Open Plan
Bedrooms 4
Full Baths 3
Half Baths 1
HOA Fees $550
HOA Y/N Yes
Abv Grd Liv Area 2,310
Year Built 2005
Lot Size 9,147 Sqft
Acres 0.21
Property Sub-Type Single Family Residence
Source APEX MLS (Greater Louisville Association of REALTORS®)
Land Area 2310
Property Description
Location
State KY
County Jefferson
Direction Taylorsville Rd to Stone Lakes Dr to Round Top Pl to High Top Ct
Rooms
Basement Partially Finished, Walkout Finished
Interior
Heating Forced Air, Natural Gas
Cooling Central Air
Fireplaces Number 1
Fireplace Yes
Exterior
Parking Features Attached, Driveway
Garage Spaces 2.0
Fence Full, Wood
View Y/N No
Roof Type Shingle
Porch Deck, Patio, Porch
Garage Yes
Building
Lot Description Cul-De-Sac, Sidewalk, See Remarks, Cleared
Story 1
Foundation Poured Concrete
Sewer Public Sewer
Water Public
Architectural Style Open Plan
Structure Type Brick Veneer
Others
Virtual Tour https://www.zillow.com/view-imx/1efbdc7a-bfdc-415b-a97b-d8c158e1c87f?initialViewType=pano


"My job is to find and attract mastery-based agents to the office, protect the culture, and make sure everyone is happy! "






