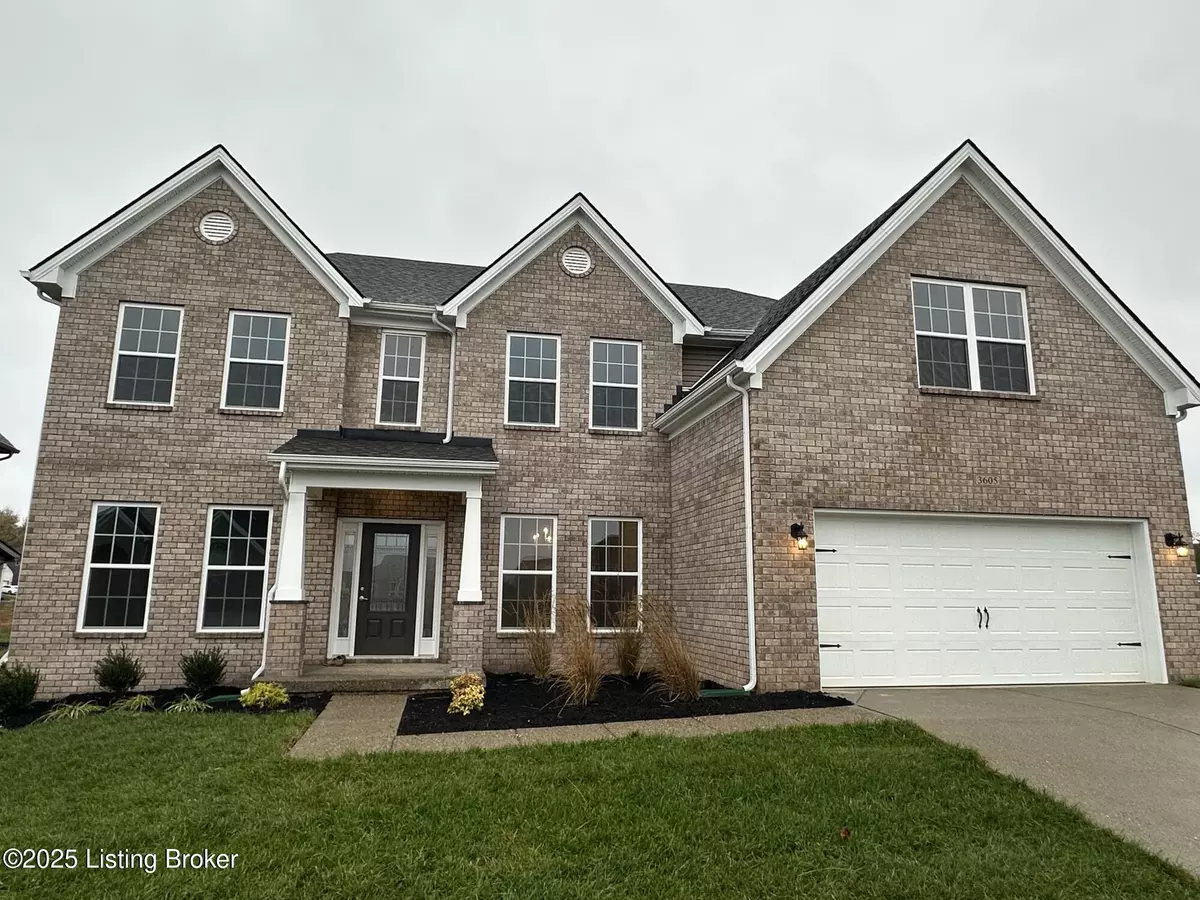
5 Beds
3 Baths
3,362 SqFt
5 Beds
3 Baths
3,362 SqFt
Key Details
Property Type Single Family Home
Sub Type Single Family Residence
Listing Status Pending
Purchase Type For Sale
Square Footage 3,362 sqft
Price per Sqft $173
Subdivision Bellingham Park
MLS Listing ID 1702057
Style Traditional
Bedrooms 5
Full Baths 3
HOA Fees $550
HOA Y/N Yes
Abv Grd Liv Area 3,362
Year Built 2025
Lot Size 9,147 Sqft
Acres 0.21
Property Sub-Type Single Family Residence
Source APEX MLS (Greater Louisville Association of REALTORS®)
Land Area 3362
Property Description
The upstairs primary bedroom suite has a spacious separate sitting area, and double doors open to the bath, which includes dual walk-in closets, separate vanities, and a platform garden tub and oversized tiled shower. Three additional spacious bedrooms with ample closet space. Large covered patio is perfect for outdoor living space. LVP flooring throughout the first floor. Appraisers note this was build with the old pricing before the $13,000 increase.
Location
State KY
County Jefferson
Direction I-265 North to LaGrange Road, Turn onto Factory Lane. Neighborhood entrance will be on the left. Left on Halden Ridge Way, right on Ringing Bell, right on street.
Rooms
Basement None
Interior
Heating Forced Air, Natural Gas
Cooling Central Air
Fireplaces Number 1
Fireplace Yes
Exterior
Parking Features Attached
Garage Spaces 2.0
Fence None
View Y/N No
Roof Type Shingle
Porch Patio
Garage Yes
Building
Lot Description Covt/Restr, Sidewalk
Story 2
Foundation Slab
Sewer Public Sewer
Water Public
Architectural Style Traditional
Structure Type Vinyl Siding,Wood Frame,Brick Veneer


"My job is to find and attract mastery-based agents to the office, protect the culture, and make sure everyone is happy! "


