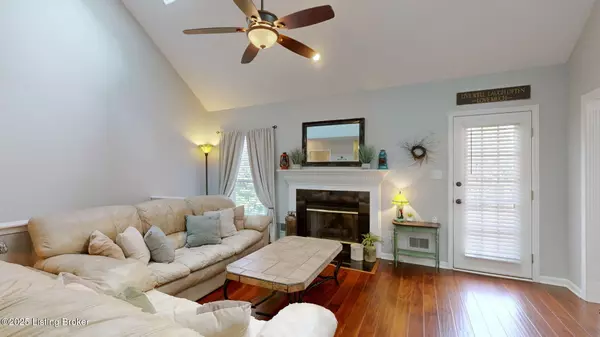
4 Beds
3 Baths
2,733 SqFt
4 Beds
3 Baths
2,733 SqFt
Key Details
Property Type Single Family Home
Sub Type Single Family Residence
Listing Status Active
Purchase Type For Sale
Square Footage 2,733 sqft
Price per Sqft $151
Subdivision Saratoga Woods
MLS Listing ID 1701676
Style Ranch
Bedrooms 4
Full Baths 3
HOA Fees $775
HOA Y/N Yes
Abv Grd Liv Area 1,432
Year Built 1995
Lot Size 10,018 Sqft
Acres 0.23
Property Sub-Type Single Family Residence
Source APEX MLS (Greater Louisville Association of REALTORS®)
Land Area 1432
Property Description
Location
State KY
County Jefferson
Direction Traveling I64 East, take EXIT 17 Blankenbaker Pkwy. 0.3 mile keep RIGHT onto Blankenbaker Pkwy. 3.0 miles turn LEFT onto Taylorsville Rd. 0.4 mile turn RIGHT onto Saratoga Woods Dr. 0.6 mile turn RIGHT onto Saratoga Ridge Dr. 0.2 mile - Destination is on your RIGHT.
Rooms
Basement Walkout Part Fin
Interior
Heating Forced Air, Natural Gas, Other
Cooling Central Air
Fireplaces Number 1
Fireplace Yes
Exterior
Parking Features Attached, Entry Front, Driveway
Garage Spaces 2.0
Fence Partial
Pool Community
View Y/N No
Roof Type Shingle
Porch Deck, Patio, Porch
Garage Yes
Building
Lot Description Sidewalk, Cleared, Level
Story 1
Foundation Poured Concrete
Sewer Public Sewer
Water Public
Architectural Style Ranch
Structure Type Wood Frame,Brick Veneer
Schools
School District Jefferson


"My job is to find and attract mastery-based agents to the office, protect the culture, and make sure everyone is happy! "






