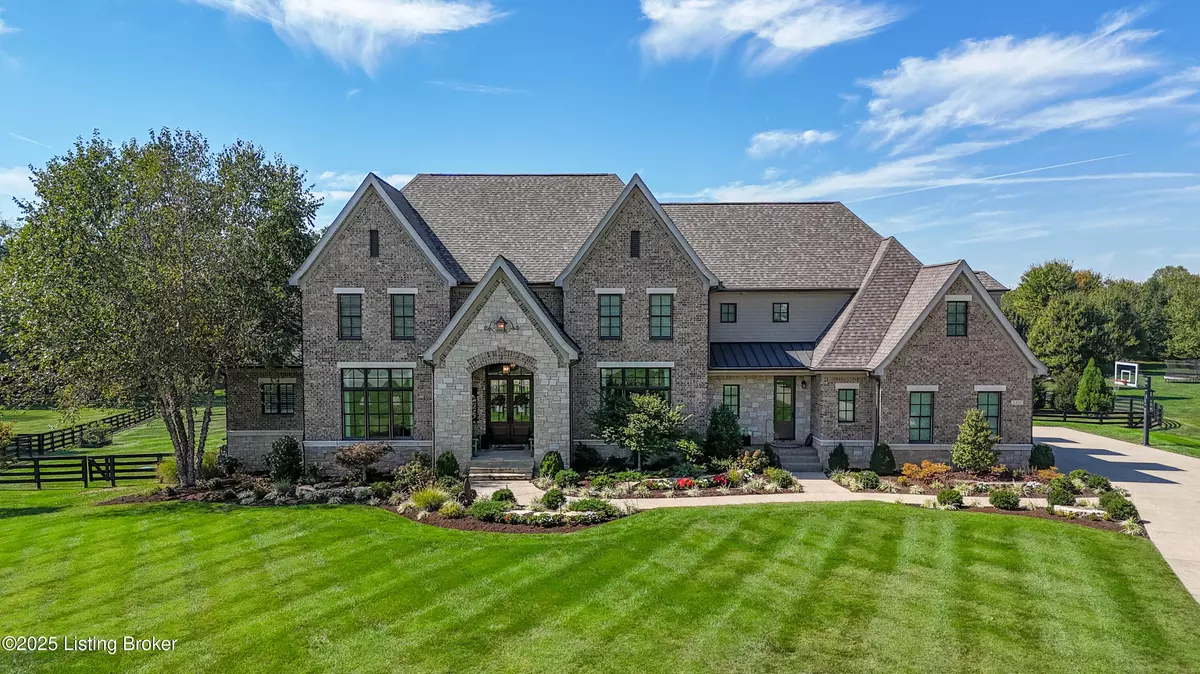
5 Beds
6 Baths
6,980 SqFt
5 Beds
6 Baths
6,980 SqFt
Key Details
Property Type Single Family Home
Sub Type Single Family Residence
Listing Status Active
Purchase Type For Sale
Square Footage 6,980 sqft
Price per Sqft $286
Subdivision Overlook On Covered Bridge
MLS Listing ID 1701502
Style Traditional
Bedrooms 5
Full Baths 5
Half Baths 1
HOA Fees $1,100
HOA Y/N Yes
Abv Grd Liv Area 5,237
Year Built 2013
Lot Size 3.300 Acres
Acres 3.3
Property Sub-Type Single Family Residence
Source APEX MLS (Greater Louisville Association of REALTORS®)
Land Area 5237
Property Description
The primary suite on the main level offers serenity with layered textures, grass cloth wallcovering, and a dramatic tray ceiling. Its spa-like bath features dual vanities, a soaking tub, a separate glass-enclosed shower and private water closet. Dual closets provide generous storage and organization. A 3-way mirror is a highlight in The Primary Hallway.
Additional rooms on this level, including a richly paneled office/library with secret doorway into the gentlemen's closet and large Laundry/Mud/Desk area reflect thoughtful attention to both privacy and flow. The lower level expands the home's entertainment capacity with a recreation area, home gym, theater/bar space with brick bar and granite countertop and ice maker, an additional bedroom suite which is currently a home office and direct access to the expansive backyard, pool and covered patio areas. These zones are ideal for hosting family gatherings or relaxing evenings at home. The property's outdoor spaces are a central highlight designed for both relaxation and recreation. Two spacious covered porches, including a main-level covered porch/deck perfectly positioned for spectacular sunset views, provide comfortable gathering areas in every season. An electric screen has been installed on the upper porch/deck. One overlooks the pool and outdoor fireplace to create a resort-like setting. Over the past six years, approximately 60 trees have been added to the backyard, complementing the complete front- and rear-yard landscape renovation that introduced additional irrigation, lighting, and hardscape design. The heated in-ground pool is surrounded by a large patio and lush plantings within a fully fenced perimeter featuring an electric pet boundary system. Mature trees and layered greenery ensure outstanding privacy, while the home's elevated position offers tranquil views of the park-like grounds. The result is a setting that blends peaceful seclusion with refined outdoor living rarely found in Prospect. Throughout the home, elements such as arched openings, transom windows, layered trim, wainscoting and custom cabinetry emphasize quality construction. The interplay of textures: brick, stone, wood, and glass give the interiors both warmth and sophistication. Combined with the home's exceptional outdoor living design, the result is a property that seamlessly balances comfort, craftsmanship, and serenity. The home is equipped with a fully integrated Control4 automation system that manages audio, lighting, and entertainment throughout the residence. High-quality speakers deliver synchronized sound in the hearth room, great room, dining room, office, primary bedroom, library, basement bar, and home theater, as well as across both covered porches and the pool area. This system allows seamless control of ambiance and music indoors and outdoors, enhancing daily living and entertaining with intuitive, centralized management.
Location
State KY
County Oldham
Direction US HWY 42 to Prospect. Right onto HWY 329 (Covered Bridge Rd). Left into The Overlook on Covered Bridge Subdivision. At the Stop Sign turn left onto Overlook Ridge Rd. Property on the right.
Rooms
Basement Walkout Part Fin
Interior
Heating Forced Air, Natural Gas, Heat Pump
Cooling Central Air
Fireplaces Number 3
Fireplace Yes
Exterior
Parking Features Attached, Entry Side, Driveway
Garage Spaces 3.0
Fence Split Rail
Pool In Ground
View Y/N No
Roof Type Shingle
Porch Deck, Patio, Porch
Garage Yes
Building
Lot Description Level
Story 2
Foundation Poured Concrete
Sewer Septic Tank
Water Public
Architectural Style Traditional
Structure Type Vinyl Siding,Brick Veneer,Stone
Schools
School District Oldham
Others
Virtual Tour https://my.matterport.com/show/?m=g4AuTQ6U1MR


"My job is to find and attract mastery-based agents to the office, protect the culture, and make sure everyone is happy! "






