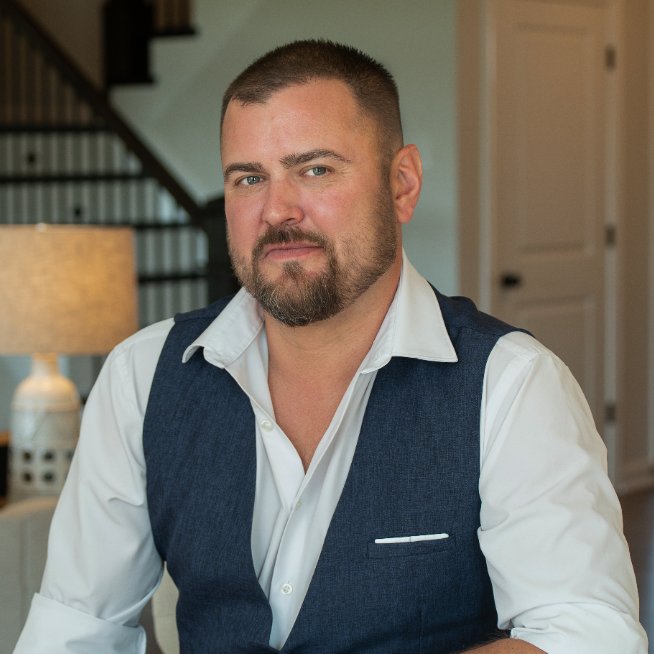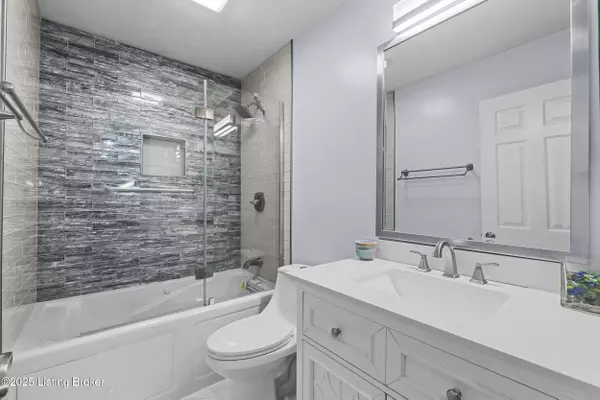
3 Beds
2 Baths
2,502 SqFt
3 Beds
2 Baths
2,502 SqFt
Key Details
Property Type Single Family Home
Sub Type Single Family Residence
Listing Status Active
Purchase Type For Sale
Square Footage 2,502 sqft
Price per Sqft $129
Subdivision Indian Falls
MLS Listing ID 1701064
Style Ranch
Bedrooms 3
Full Baths 2
HOA Fees $460
HOA Y/N Yes
Abv Grd Liv Area 1,672
Year Built 2000
Lot Size 9,147 Sqft
Acres 0.21
Property Sub-Type Single Family Residence
Source APEX MLS (Greater Louisville Association of REALTORS®)
Land Area 1672
Property Description
This inviting home features an open floor plan connecting the kitchen to a bright, skylight-filled great room, perfect for everyday living and entertaining. Enjoy the comfort of a recently updated primary bath and second full bath, a convenient first-floor laundry room, and a finished basement offering extra living space.
Outdoor highlights include a covered front porch and a spacious deck overlooking the peaceful, wooded yard. A nice-sized two-car garage completes this move-in-ready home.
Indian Falls residents have access to the neighborhood pool! Call today to scheduled your private Tour!
Location
State KY
County Jefferson
Direction Cooper Chapel Rd to right on Indian Falls Drive to left on Wild Horse Ct and the home is in the center of the Cul De Sac.
Rooms
Basement Finished
Interior
Heating Natural Gas
Cooling Central Air
Fireplace No
Exterior
Parking Features Attached, Entry Front, Driveway
Garage Spaces 2.0
Fence None
Pool Community, In Ground
View Y/N No
Roof Type Shingle
Porch Deck, Porch
Garage Yes
Building
Lot Description Cul-De-Sac
Story 1
Foundation Crawl Space, Poured Concrete
Sewer Public Sewer
Water Public
Architectural Style Ranch
Structure Type Vinyl Siding,Wood Frame,Brick
Others
Virtual Tour https://vimeo.com/1127900090?fl=ip&fe=ec


"My job is to find and attract mastery-based agents to the office, protect the culture, and make sure everyone is happy! "






