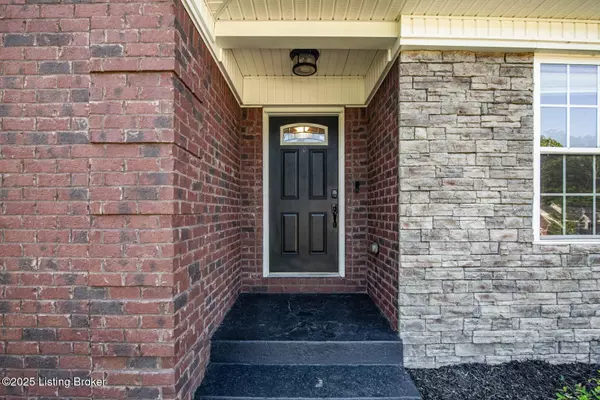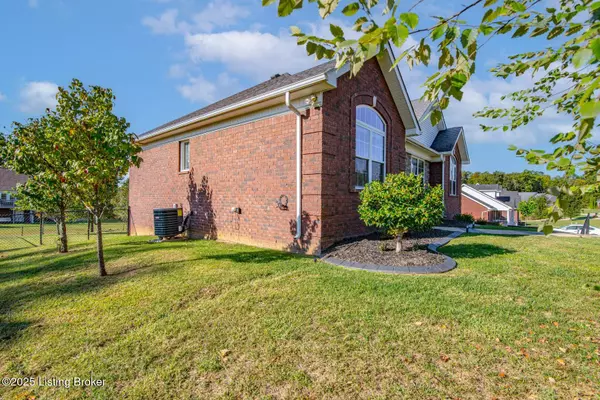
3 Beds
3 Baths
2,140 SqFt
3 Beds
3 Baths
2,140 SqFt
Key Details
Property Type Single Family Home
Sub Type Single Family Residence
Listing Status Pending
Purchase Type For Sale
Square Footage 2,140 sqft
Price per Sqft $156
Subdivision Cormans Crossing
MLS Listing ID 1700327
Bedrooms 3
Full Baths 3
HOA Fees $100
HOA Y/N Yes
Abv Grd Liv Area 1,420
Year Built 2014
Lot Size 0.340 Acres
Acres 0.34
Property Sub-Type Single Family Residence
Source APEX MLS (Greater Louisville Association of REALTORS®)
Land Area 1420
Property Description
The heart of the home features crisp white cabinetry that brightens the space, while cozy carpet in the bedrooms provides comfort underfoot. The primary bedroom is a true retreat with vaulted ceilings, a luxurious double sink vanity, and a jetted tub for those well-deserved relaxing moments. A separate shower and walk-in closet with built-in organizers complete the space with elegance.
The finished walkout basement expands your living space with a comfortable family room and potential fourth bedroom with ensuite bathroom. Step outside, the fenced backyard is an entertainer's dream featuring a large deck, beautiful landscaping, and an above-ground pool that promises endless summer fun.
This split bedroom floor plan perfectly balances comfort, style, and functionality in one of Kentucky's most charming communities.
Location
State KY
County Nelson
Direction Mobley Mill Rd., left on Chesapeake Trail, right on Peabody Loop. Sign posted.
Rooms
Basement Finished, Walkout Finished
Interior
Heating Heat Pump
Fireplace No
Exterior
Parking Features Attached
Garage Spaces 2.0
View Y/N No
Roof Type Shingle
Garage Yes
Building
Story 1
Structure Type Brick,Stone
Others
Virtual Tour https://vimeo.com/1123043827/2ac42cb2e5?share=copy


"My job is to find and attract mastery-based agents to the office, protect the culture, and make sure everyone is happy! "






