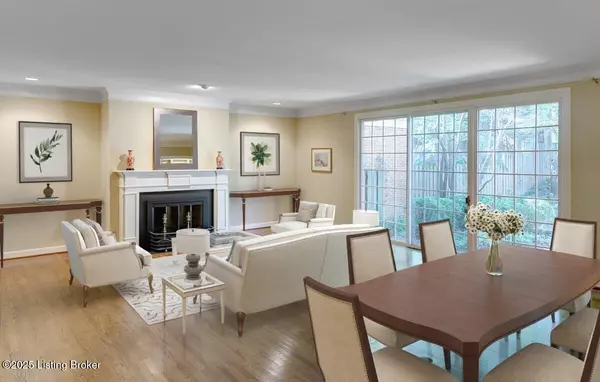
3 Beds
5 Baths
3,761 SqFt
3 Beds
5 Baths
3,761 SqFt
Key Details
Property Type Condo
Sub Type Condominium
Listing Status Active
Purchase Type For Sale
Square Footage 3,761 sqft
Price per Sqft $237
Subdivision Penruth Place
MLS Listing ID 1699849
Style Traditional
Bedrooms 3
Full Baths 3
Half Baths 2
HOA Fees $2,500
HOA Y/N Yes
Abv Grd Liv Area 3,221
Year Built 1983
Lot Size 4,356 Sqft
Acres 0.1
Property Sub-Type Condominium
Source APEX MLS (Greater Louisville Association of REALTORS®)
Land Area 3221
Property Description
Location
State KY
County Jefferson
Direction Brownsboro Road to street
Rooms
Basement Partially Finished
Interior
Heating Forced Air, Natural Gas
Cooling Central Air
Fireplaces Number 2
Fireplace Yes
Exterior
Parking Features Attached, Entry Front
Garage Spaces 1.0
Fence Privacy
View Y/N No
Roof Type Shingle
Porch Patio
Garage Yes
Building
Story 2
Foundation Poured Concrete
Sewer Public Sewer
Water Public
Architectural Style Traditional
Structure Type Brick Veneer


"My job is to find and attract mastery-based agents to the office, protect the culture, and make sure everyone is happy! "






