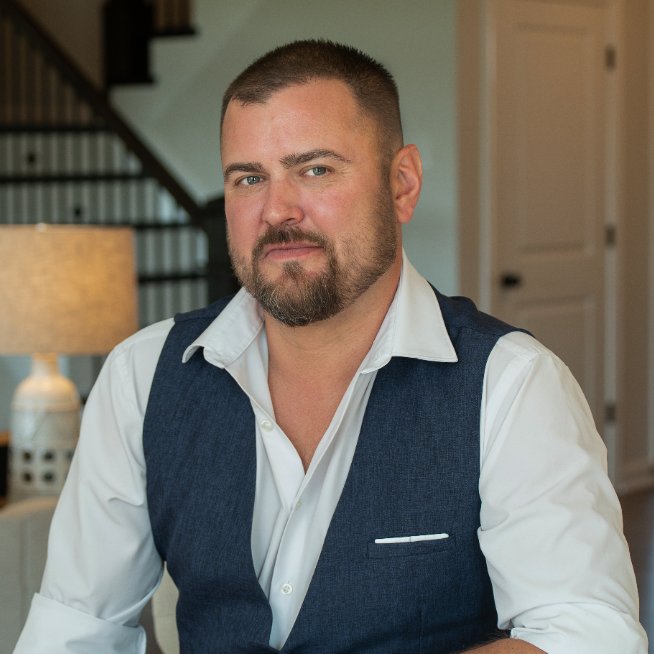
5 Beds
3 Baths
3,383 SqFt
5 Beds
3 Baths
3,383 SqFt
Key Details
Property Type Single Family Home
Sub Type Single Family Residence
Listing Status Pending
Purchase Type For Sale
Square Footage 3,383 sqft
Price per Sqft $130
Subdivision Fernwood Acres
MLS Listing ID 1698539
Style Ranch
Bedrooms 5
Full Baths 3
HOA Fees $100
HOA Y/N Yes
Abv Grd Liv Area 1,742
Year Built 2006
Lot Size 0.310 Acres
Acres 0.31
Property Sub-Type Single Family Residence
Source APEX MLS (Greater Louisville Association of REALTORS®)
Land Area 1742
Property Description
The basement is a home within a home. There, you'll find two more additional bedrooms, a full bathroom, and a second full kitchen finished with Level 3 Granite countertops. This space was designed for living and entertaining, complete with luxury plank flooring, built-in surround sound speakers in the ceiling, and a second fireplace that anchors the room. Recent renovations, including an upgraded electrical panel, ensure the entire house is as functional as it is beautiful.
Every detail has been carefully prepared for its next owner: new carpet (2025) in all bedrooms, fresh interior paint, a new water heater (2024), New Flooring in basement (2024) and a professionally serviced HVAC system with Ozone treatment to guarantee clean, healthy air.
From its unmatched location in a premier school district to its thoughtful upgrades and dual-living design, this home is an incredible opportunity at only $439,800. Seller has never lived in the home and holds an active KY real estate brokers license.
Location
State KY
County Bullitt
Direction US150 towards Bardstwon Rd. Right on Greenbriar Rd. Right on HWY 44W. Right on Lloyd Ln. Left on Fernwood Cir. Right onto London Sq, Home will be on the right
Rooms
Basement Finished
Interior
Heating Forced Air, Natural Gas
Cooling Central Air
Fireplaces Number 2
Fireplace Yes
Exterior
Parking Features Attached, Driveway
Garage Spaces 2.0
Fence None
View Y/N No
Roof Type Shingle
Porch Deck, Patio
Garage Yes
Building
Lot Description Sidewalk, Level
Story 1
Foundation Poured Concrete
Sewer Public Sewer
Water Public
Architectural Style Ranch
Structure Type Vinyl Siding,Brick
Schools
School District Bullitt
Others
Virtual Tour https://www.zillow.com/view-imx/35e2e1f8-94ac-494e-bda2-7503a30ad838?setAttribution=mls&wl=true&initialViewType=pano&utm_source=dashboard


"My job is to find and attract mastery-based agents to the office, protect the culture, and make sure everyone is happy! "






