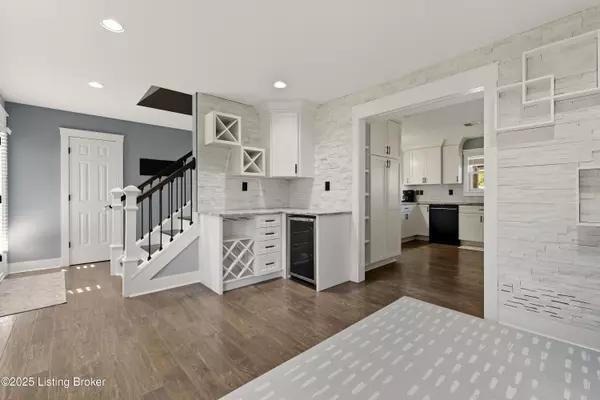
3 Beds
4 Baths
2,985 SqFt
3 Beds
4 Baths
2,985 SqFt
Key Details
Property Type Single Family Home
Sub Type Single Family Residence
Listing Status Pending
Purchase Type For Sale
Square Footage 2,985 sqft
Price per Sqft $129
Subdivision Indian Falls
MLS Listing ID 1698345
Style Other
Bedrooms 3
Full Baths 3
Half Baths 1
HOA Fees $460
HOA Y/N Yes
Abv Grd Liv Area 2,165
Year Built 2004
Lot Size 6,534 Sqft
Acres 0.15
Property Sub-Type Single Family Residence
Source APEX MLS (Greater Louisville Association of REALTORS®)
Land Area 2165
Property Description
Upstairs, you'll find three bedrooms, two full bathrooms, and a spacious laundry room. The primary suite feels like a retreat with vaulted ceilings, a walk-in closet, and a spa-like primary bath with a soaking tub, walk-in shower, and dual-sink vanity. The finished walkout basement offers its own bar, full bathroom, and plenty of space for game nights or movie marathons. Outside, enjoy a large private fenced yard with a hot tub, perfect for year-round entertaining!
Neighborhood amenities include access to the community pool through the HOA. Don't miss your chance to view this stunning home, schedule your showing today!
Location
State KY
County Jefferson
Direction Preston Hwy to Cooper Chapel, then left on Preston Crossing. Street on right
Rooms
Basement Finished, Walkout Finished
Interior
Heating Forced Air
Cooling Central Air
Fireplace No
Exterior
Parking Features Attached, Entry Front
Garage Spaces 2.0
Fence Privacy, Full, Wood
Pool Community
View Y/N No
Roof Type Shingle
Porch Deck
Garage Yes
Building
Story 2
Foundation Poured Concrete
Sewer Public Sewer
Water Public
Architectural Style Other
Structure Type Vinyl Siding,Stone
Schools
School District Jefferson


"My job is to find and attract mastery-based agents to the office, protect the culture, and make sure everyone is happy! "






