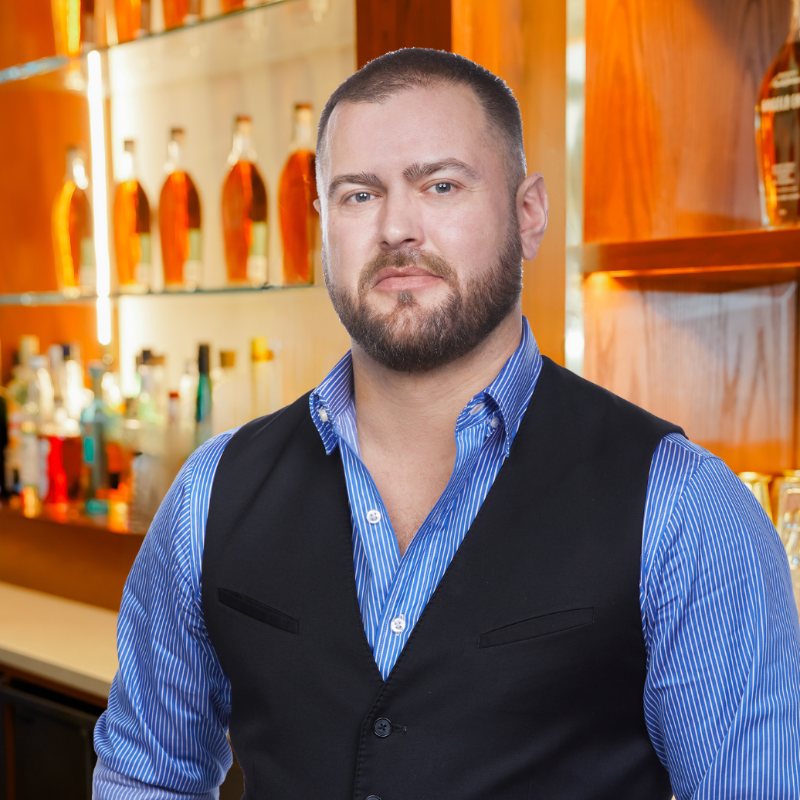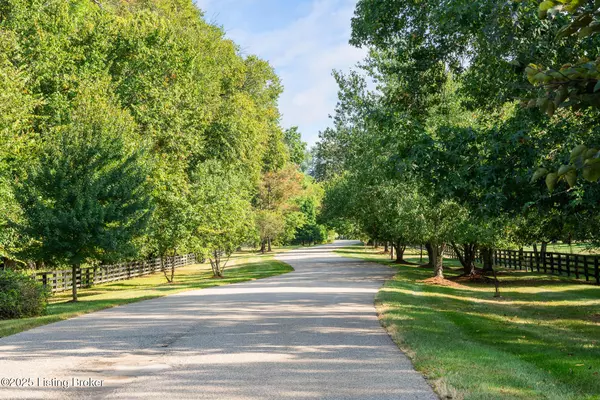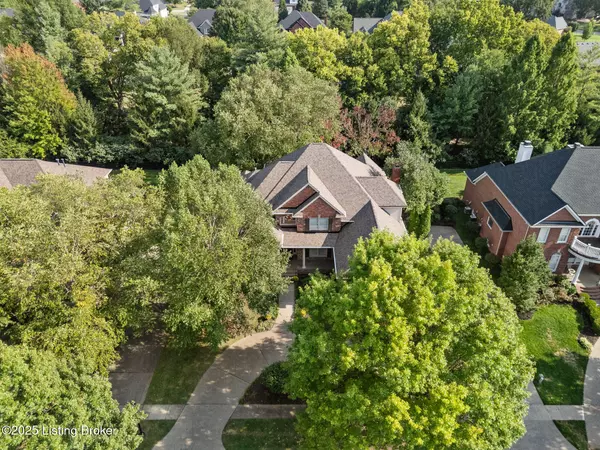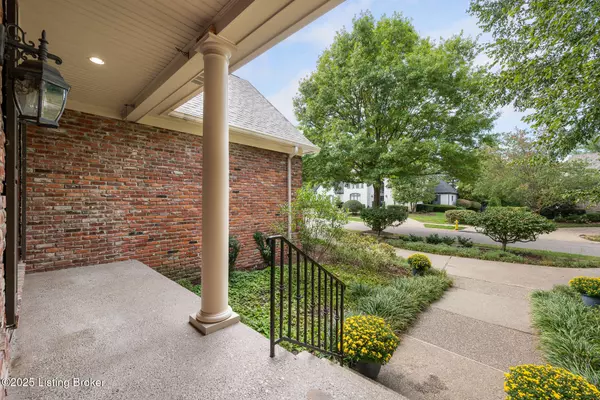
4 Beds
5 Baths
5,513 SqFt
4 Beds
5 Baths
5,513 SqFt
Key Details
Property Type Single Family Home
Sub Type Single Family Residence
Listing Status Active Under Contract
Purchase Type For Sale
Square Footage 5,513 sqft
Price per Sqft $153
Subdivision Innisbrook
MLS Listing ID 1697993
Style Traditional
Bedrooms 4
Full Baths 4
Half Baths 1
HOA Fees $500
HOA Y/N Yes
Abv Grd Liv Area 3,650
Year Built 2002
Lot Size 0.320 Acres
Acres 0.32
Property Sub-Type Single Family Residence
Source APEX MLS (Greater Louisville Association of REALTORS®)
Land Area 3650
Property Description
Location
State KY
County Jefferson
Direction I-265 east on Hwy 42, left on Sutherland Farm Rd to home on left.
Rooms
Basement Partially Finished
Interior
Heating Forced Air, Natural Gas
Cooling Central Air
Fireplaces Number 2
Fireplace Yes
Exterior
Parking Features Attached, Entry Side, Driveway, Electric Vehicle Charging Station(s)
Garage Spaces 3.0
Fence Other, Full, Wood
View Y/N No
Roof Type Shingle
Porch Deck, Patio
Garage Yes
Building
Lot Description Cleared, Storm Sewer
Story 2
Foundation Poured Concrete
Sewer Public Sewer
Water Public
Architectural Style Traditional
Structure Type Wood Frame,Brick Veneer,Brick


"My job is to find and attract mastery-based agents to the office, protect the culture, and make sure everyone is happy! "






