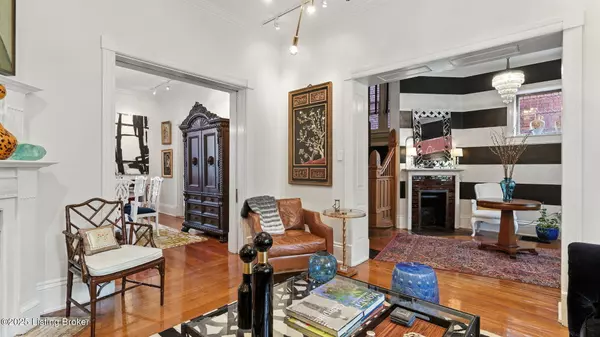
4 Beds
3 Baths
2,950 SqFt
4 Beds
3 Baths
2,950 SqFt
Key Details
Property Type Single Family Home
Sub Type Single Family Residence
Listing Status Active
Purchase Type For Sale
Square Footage 2,950 sqft
Price per Sqft $161
Subdivision Old Louisville
MLS Listing ID 1697983
Style Traditional
Bedrooms 4
Full Baths 2
Half Baths 1
HOA Y/N No
Abv Grd Liv Area 2,849
Year Built 1893
Lot Size 3,920 Sqft
Acres 0.09
Property Sub-Type Single Family Residence
Source APEX MLS (Greater Louisville Association of REALTORS®)
Land Area 2849
Property Description
Location
State KY
County Jefferson
Direction I-65 to St. Catherine Street - house is between 5th and 6th on St. Catherine
Rooms
Basement Cellar
Interior
Heating MiniSplit/Ductless, Electric, Forced Air, Natural Gas
Cooling Central Air, Other
Fireplaces Number 7
Fireplace Yes
Exterior
Parking Features On Street, Off Street, Entry Rear
Fence Privacy, Full, Chain Link
View Y/N No
Roof Type Shingle
Porch Patio, Porch
Garage No
Building
Lot Description Covt/Restr, Sidewalk, Cleared, Storm Sewer
Story 3
Sewer Public Sewer
Water Public
Architectural Style Traditional
Structure Type Wood Frame,Brick,Stone
Schools
School District Jefferson
Others
Virtual Tour https://my.matterport.com/show/?m=zGC83QVvwAF&brand=0&mls=1&


"My job is to find and attract mastery-based agents to the office, protect the culture, and make sure everyone is happy! "






