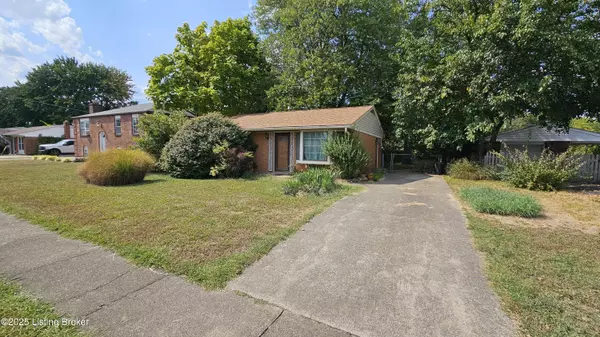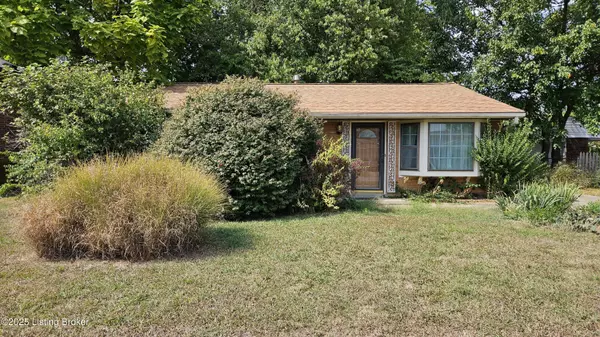
3 Beds
1 Bath
942 SqFt
3 Beds
1 Bath
942 SqFt
Key Details
Property Type Single Family Home
Sub Type Single Family Residence
Listing Status Active
Purchase Type For Sale
Square Footage 942 sqft
Price per Sqft $159
Subdivision Parkwood
MLS Listing ID 1697929
Style Ranch
Bedrooms 3
Full Baths 1
HOA Y/N No
Abv Grd Liv Area 942
Year Built 1965
Lot Size 7,405 Sqft
Acres 0.17
Property Sub-Type Single Family Residence
Source APEX MLS (Greater Louisville Association of REALTORS®)
Land Area 942
Property Description
Location
State IN
County Clark
Direction Veterans Parkway to Lombardy Drive to Right on Spicewood Drive. Home will be on the left.
Rooms
Basement None
Interior
Heating Forced Air, Natural Gas
Cooling Central Air
Fireplace No
Exterior
Parking Features Off Street, Driveway
Fence Privacy, Full, Wood, Chain Link
View Y/N No
Roof Type Shingle
Porch Deck
Garage No
Building
Lot Description Sidewalk, Cleared, Level
Story 1
Foundation Concrete Blk
Sewer Public Sewer
Water Public
Architectural Style Ranch
Structure Type Wood Frame,Aluminum Siding,Brick


"My job is to find and attract mastery-based agents to the office, protect the culture, and make sure everyone is happy! "






