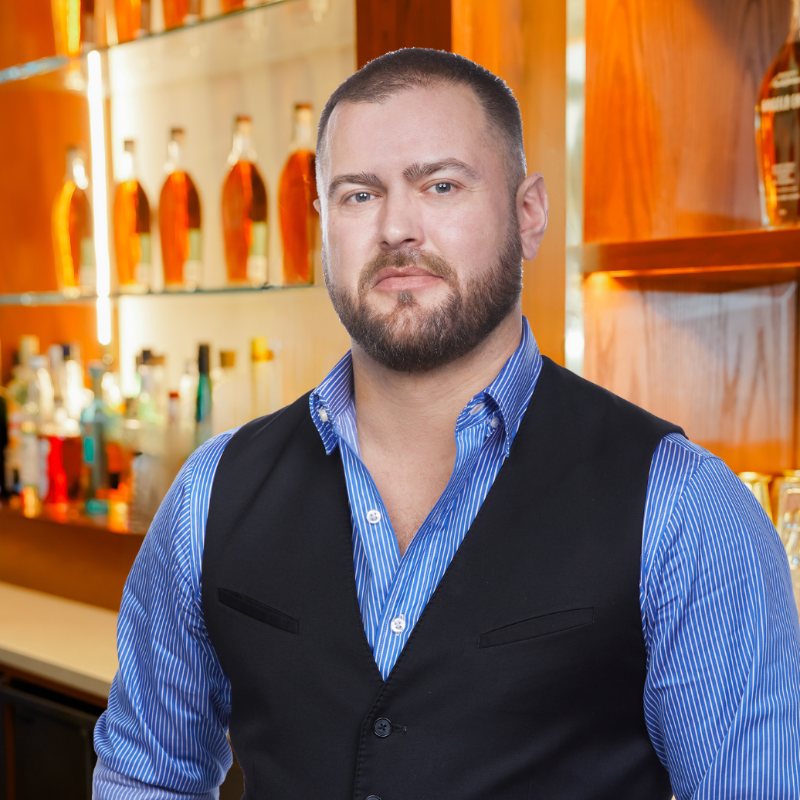
6 Beds
6 Baths
4,459 SqFt
6 Beds
6 Baths
4,459 SqFt
Key Details
Property Type Single Family Home
Sub Type Single Family Residence
Listing Status Active
Purchase Type For Sale
Square Footage 4,459 sqft
Price per Sqft $213
Subdivision Summerfield By The Lake
MLS Listing ID 1697260
Bedrooms 6
Full Baths 5
Half Baths 1
HOA Fees $350
HOA Y/N Yes
Abv Grd Liv Area 3,178
Year Built 2023
Lot Size 0.410 Acres
Acres 0.41
Property Sub-Type Single Family Residence
Source APEX MLS (Greater Louisville Association of REALTORS®)
Land Area 3178
Property Description
The chef's kitchen is a dream come true, boasting KitchenAid appliances, quartz countertops, dual ovens, a gas range with pot filler, hot water dispenser, and a walk-in pantry with open shelving and full cabinetry.
Designed for first-floor living, the main-level primary suite features a cathedral ceiling with custom architectural detailing. The luxurious en-suite bathroom includes a quad-spray shower system for a spa-like experience.
A dedicated office with custom built-ins and lots of light. Upstairs, you'll find four additional bedrooms and two full baths, one with a tiled tub/shower surround and the other with a tiled walk-in shower. A second laundry room adds convenience.
Partially finished basement with family room, bedroom, and full bath.
Ample unfinished storage space.
Mudroom with exterior-access half bath.
Rear porch with gas hookup.
Neutral color palette throughout.
This home blends luxury, comfort, and thoughtful design inside and out.
And that full bath in the garage is just waiting for that nice flat back yard to become home to a pool.
Location
State KY
County Oldham
Direction I-71 to exit 14 towards Crestwood, take first Right onto HWY 329, Right onto Clore Lake Rd
Rooms
Basement Partially Finished
Interior
Heating Forced Air
Cooling Central Air
Fireplaces Number 1
Fireplace Yes
Exterior
Parking Features Attached
Garage Spaces 3.0
View Y/N No
Roof Type Shingle
Garage Yes
Building
Story 2
Foundation Poured Concrete
Sewer Public Sewer
Water Public
Structure Type Cement Siding,Brick Veneer
Schools
School District Oldham


"My job is to find and attract mastery-based agents to the office, protect the culture, and make sure everyone is happy! "






