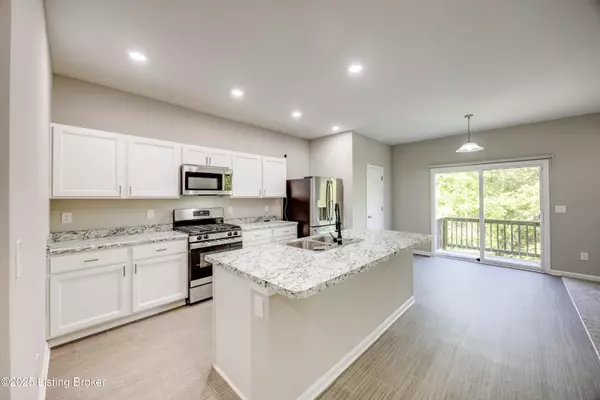
3 Beds
3 Baths
1,740 SqFt
3 Beds
3 Baths
1,740 SqFt
Open House
Sun Oct 26, 2:00pm - 4:00pm
Key Details
Property Type Single Family Home
Sub Type Single Family Residence
Listing Status Active
Purchase Type For Sale
Square Footage 1,740 sqft
Price per Sqft $206
Subdivision Heritage Creek
MLS Listing ID 1696997
Style Open Plan,Traditional
Bedrooms 3
Full Baths 2
Half Baths 1
HOA Y/N No
Abv Grd Liv Area 1,740
Year Built 2021
Lot Size 9,583 Sqft
Acres 0.22
Property Sub-Type Single Family Residence
Source APEX MLS (Greater Louisville Association of REALTORS®)
Land Area 1740
Property Description
Inside, the home welcomes you with soaring 9-foot ceilings and an open-concept layout designed for both relaxed mornings and effortless entertaining. The kitchen is a true centerpiece, featuring a gas range, oversized pantry, large center island, and premium finishes that flow seamlessly into a light-filled great room. From there, step out onto the covered front porch or rear deck, where indoor-outdoor living comes naturally.
Upstairs, a bright loft provides flexible space for work, play, or a cozy sitting area. Three spacious bedrooms offer room to spread out, while the private owner's suite includes a walk-in closet and a spa-inspired bath for the perfect daily retreat. The convenience of second-floor laundry adds to the home's thoughtful design.
The unfinished walk-out basement is a standout feature, filled with natural light and complete with a full bath rough-in. It's ready for you to bring your vision to life, whether that means creating a guest suite, home gym, or media room.
All of this comes with an ideal location less than 20 minutes from Louisville International Airport and just minutes from shopping, dining, and parks, combining the calm of country living with easy city access. Schedule your tour today
Location
State KY
County Jefferson
Direction Take I-265 for exit 15 for KY-864/Beulah Church Road. Left onto KY-864 S/Beulah Church Road. Left onto Cooper Chapel Road. Continue on Cooper Chapel Road. Left onto Loyal Drive to Heritage Creek entrance.
Rooms
Basement Unfinished, Walkout Unfinished
Interior
Heating Natural Gas
Cooling Central Air
Fireplace No
Exterior
Parking Features Attached, Entry Front, Driveway
Garage Spaces 2.0
Fence Full, Chain Link
View Y/N No
Roof Type Shingle
Porch Deck, Porch
Garage Yes
Building
Lot Description Cul-De-Sac
Story 2
Foundation Poured Concrete
Sewer Public Sewer
Water Public
Architectural Style Open Plan, Traditional
Structure Type Cement Siding,Vinyl Siding,Brick


"My job is to find and attract mastery-based agents to the office, protect the culture, and make sure everyone is happy! "






