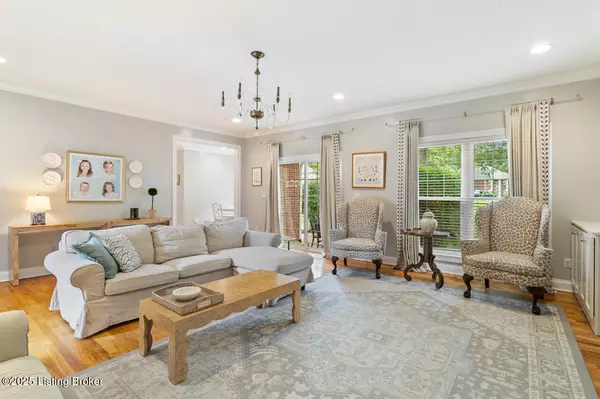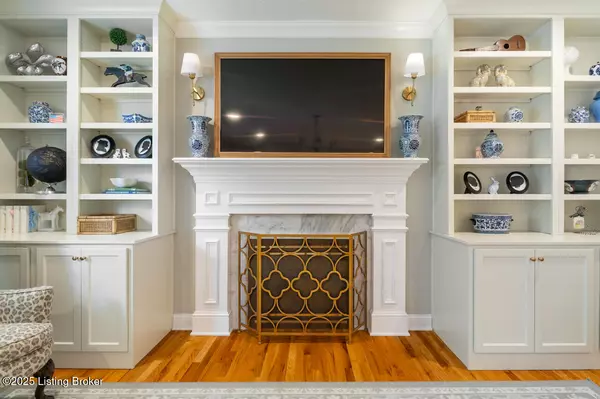
4 Beds
5 Baths
4,804 SqFt
4 Beds
5 Baths
4,804 SqFt
Key Details
Property Type Single Family Home
Sub Type Single Family Residence
Listing Status Active
Purchase Type For Sale
Square Footage 4,804 sqft
Price per Sqft $164
Subdivision Ridgecreek Estates
MLS Listing ID 1696258
Bedrooms 4
Full Baths 3
Half Baths 2
HOA Y/N No
Abv Grd Liv Area 3,460
Year Built 2004
Lot Size 0.420 Acres
Acres 0.42
Property Sub-Type Single Family Residence
Source APEX MLS (Greater Louisville Association of REALTORS®)
Land Area 3460
Property Description
Location
State KY
County Hardin
Direction Ring Road to Pear Orchard Rd N to Bewley Hollow Rd. Left onto Ridgecrest. Right onto Stonemill Dr
Rooms
Basement Partially Finished, Finished
Interior
Heating Natural Gas
Cooling Central Air
Fireplaces Number 1
Fireplace Yes
Exterior
Parking Features Attached, Entry Side, Driveway
Garage Spaces 2.0
Fence None
View Y/N No
Roof Type Shingle
Porch Patio, Porch
Garage Yes
Building
Lot Description Irregular Lot, Corner Lot, Covt/Restr, Sidewalk, Cleared
Story 2
Foundation Poured Concrete
Sewer Public Sewer
Water Public
Structure Type Brick
Schools
School District Hardin
Others
Virtual Tour https://youtu.be/XW3v0uGwFQA


"My job is to find and attract mastery-based agents to the office, protect the culture, and make sure everyone is happy! "






