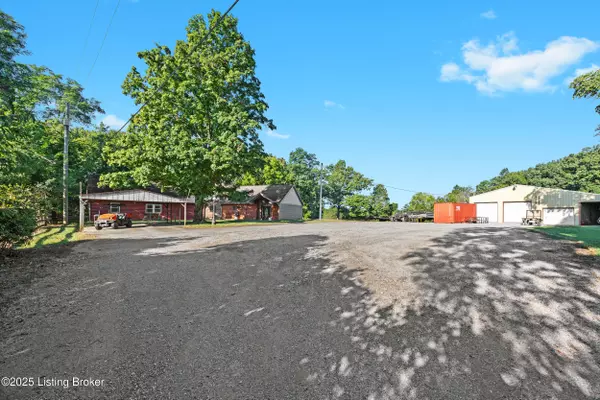
4 Beds
4 Baths
4,482 SqFt
4 Beds
4 Baths
4,482 SqFt
Key Details
Property Type Single Family Home
Sub Type Single Family Residence
Listing Status Pending
Purchase Type For Sale
Square Footage 4,482 sqft
Price per Sqft $175
MLS Listing ID 1695973
Style Other
Bedrooms 4
Full Baths 3
Half Baths 1
HOA Y/N No
Abv Grd Liv Area 4,028
Year Built 2014
Lot Size 2.300 Acres
Acres 2.3
Property Sub-Type Single Family Residence
Source APEX MLS (Greater Louisville Association of REALTORS®)
Land Area 4028
Property Description
This stunning 4 bed, 3 1/2 bath home offers the ultimate lifestyle, whether you're entertaining guests or simply unwinding in your own private paradise.
Step into an expansive, open living area filled with natural light and breathtaking views of your own private oasis. Large windows frame the scenic surroundings, while high ceilings and thoughtful design create a bright and inviting space.
The kitchen is designed to impress and built for both function and style. Ceiling-high cabinets provide an abundance of storage while adding a sense of grandeur to the space. At the heart of the room, a massive island with leathered marble countertops offer plenty of prep space, casual seating, and a stunning focal point. A farmhouse sink ties the design together with timeless charm, making this kitchen both a chef's dream and the ultimate gathering place for family and friends.
The primary suite is nothing short of extraordinary. It is spacious, luxurious, and designed with comfort in mind. Envision your oversized bedroom and peaceful retreat in the color you want as the seller is willing to paint the room how you want it! This room also includes direct access to a versatile second-floor bonus room, perfect for a private office or lounge area. A climate controlled sunroom adds year-round relaxation right at your fingertips. The ensuite is a true spa experience, featuring a giant walk-in closet, dual vanities, a private water closet, and a breathtaking shower room that must be seen to be believed. This suite blends elegance and functionality, creating the ultimate personal sanctuary.
The second floor media room is ideal for movie nights, gaming, or simply relaxing with family and friends. With plenty of room for oversized seating, a large screen, or even a home theater setup, it's designed to be the ultimate entertainment hub.
Outdoors, enjoy vacation living every day with your serene pond, ideal for fishing, relaxing, or watching the sunset.
A massive 5,000+ square foot outbuilding offers exceptional functionality and space, ideal for contractors, builders, or anyone needing serious storage and workspace. Featuring three 12-foot overhead doors, it easily accommodates large construction equipment, vehicles, and machinery. The expansive interior provides high ceilings and wide open floor space, designed to handle heavy-duty use. With its versatile layout, there's plenty of room for workshop areas, materials storage, or even a business operation base. Whether for commercial use or personal projects, this outbuilding delivers the space, access, and strength needed for any demanding job.
If you're dreaming of a home that feels like a getaway every day, this is it. Don't miss your chance to own a truly exceptional property that blends elegance, functionality, and natural beauty.
Location
State KY
County Jefferson
Direction I265 to Bardstown Road (exit 17). South on Bardstown Road approx. 3 1/4 miles. Turn left at the light on Thixton Lane. Continue just under 1 mile and turn right onto Tunnel Way. After approx. 1/4 mile, follow the drive to the left until you reach the property.
Rooms
Basement Cellar
Interior
Heating Electric, Propane, Heat Pump
Cooling Central Air, Heat Pump
Fireplaces Number 3
Fireplace Yes
Exterior
Exterior Feature Hot Tub
Parking Features Off Street, Detached, Entry Front, Entry Side, Driveway
Garage Spaces 10.0
Fence Partial, Wood, Chain Link
View Y/N No
Roof Type Shingle
Porch Deck, Porch
Garage Yes
Building
Lot Description Pond on Lot, Easement, Cleared, DeadEnd, Level, Wooded
Story 1
Foundation Slab
Sewer Septic Tank
Water Public
Architectural Style Other
Structure Type Vinyl Siding,Wood Frame,Log,Stone


"My job is to find and attract mastery-based agents to the office, protect the culture, and make sure everyone is happy! "






