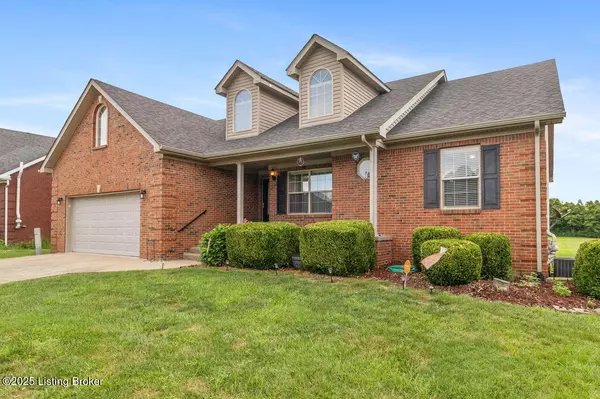4 Beds
3 Baths
3,374 SqFt
4 Beds
3 Baths
3,374 SqFt
Key Details
Property Type Single Family Home
Sub Type Single Family Residence
Listing Status Active
Purchase Type For Sale
Square Footage 3,374 sqft
Price per Sqft $114
Subdivision Woodlawn Springs
MLS Listing ID 1695459
Style Ranch
Bedrooms 4
Full Baths 3
HOA Fees $300
HOA Y/N Yes
Abv Grd Liv Area 1,687
Year Built 2005
Lot Size 0.730 Acres
Acres 0.73
Property Sub-Type Single Family Residence
Source Metro Search (Greater Louisville Association of REALTORS®)
Land Area 1687
Property Description
Location
State KY
County Nelson
Direction 65 S off Exit 112 come 16 miles to B-town, left on Culpepper at the light at Lowes, right onto Woodlawn Rd, left Woodlawn Springs, right on Deep Springs, right on Fox Ridge, left on Street.
Rooms
Basement Walkout Finished
Interior
Heating Forced Air, Natural Gas
Cooling Central Air
Fireplace No
Exterior
Parking Features Attached, Entry Front
Garage Spaces 2.0
Fence None
View Y/N No
Roof Type Shingle
Porch Deck, Patio, Porch
Garage Yes
Building
Story 1
Foundation Poured Concrete
Sewer Public Sewer
Water Public
Architectural Style Ranch
Structure Type Brick Veneer

"My job is to find and attract mastery-based agents to the office, protect the culture, and make sure everyone is happy! "






