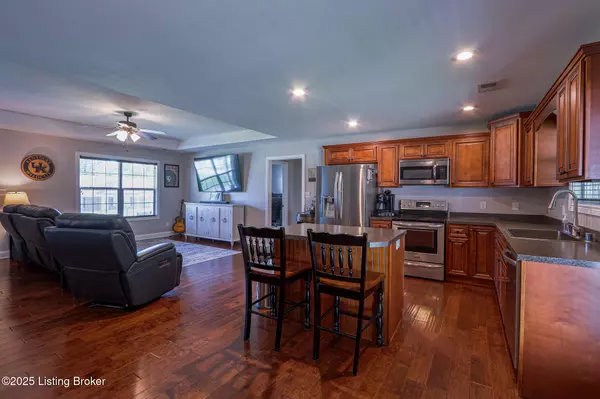3 Beds
2 Baths
1,386 SqFt
3 Beds
2 Baths
1,386 SqFt
Key Details
Property Type Single Family Home
Sub Type Single Family Residence
Listing Status Active
Purchase Type For Sale
Square Footage 1,386 sqft
Price per Sqft $198
Subdivision Cormans Crossing
MLS Listing ID 1694066
Style Ranch
Bedrooms 3
Full Baths 2
HOA Fees $100
HOA Y/N Yes
Abv Grd Liv Area 1,386
Year Built 2016
Lot Size 0.350 Acres
Acres 0.35
Property Sub-Type Single Family Residence
Source Metro Search (Greater Louisville Association of REALTORS®)
Land Area 1386
Property Description
Don't miss this meticulously maintained and extensively upgraded 3-bedroom, 2-bathroom brick ranch located in the desirable Coxs Creek community. From the moment you step onto the inviting covered front porch, you'll appreciate the thoughtful details and enhancements throughout this home. Step inside to an open concept living area with rich hardwood flooring, a decorative tray ceiling, and abundant natural light. The kitchen is a showstopper with stunning stained wood cabinetry, drawer extensions for easy access, a rotating island breakfast bar,Lazy Susan, and premium stainless steel appliances including an oversized refrigerator with freezer drawer. A new farm sink and faucet add a fresh touch, while recessed lighting completes the sleek look. The adjoining dining area overlooks the serene, tree-lined backyard, offering both shade and privacy.
The split floor plan ensures privacy, with the vaulted primary suite on one side featuring soaring ceilings, an upgraded double vanity with matching stained wood cabinets to those in the kitchen, and a spa-like jetted jacuzzi tub. On the opposite side, you'll find two spacious bedrooms and a full guest bathroom.
Additional interior highlights include:New carpet in the the bedrooms, Professionally cleaned vents and ducts, fresh paint throughout, Tiled laundry room with new cabinetry for extra storage and upgraded oil-rubbed bronze hardware throughout. HVAC annually serviced and cleaned. This home is truly turn-key and has been enhanced with over $44,000 in recent upgrades, including: Top-of-the-line CASE Hydraway waterproofing system in the crawlspace with sump pump (2021, $7,700), Rollins Inc. crawlspace insulation and vapor barrier (2025, $7,500), LEAF gutter protection system with 50-year silicone sealant and no-clog lifetime warranty (2024, a $5,000 value), New roof on home and shed (2021, $11,000), Large custom-built shed ($7,200), Professionally landscaped by MVP Garden Center (2022, $3,800), Underground downspout extensions that expel away from the home( 2024, $2,000) Enjoy outdoor living on the stamped concrete patio complete with firepit, while you take in views of the wooded lot with a pond and fountain just beyond the trees on a neighboring property. Whether you're relaxing in the shaded backyard or entertaining friends and family, this space is made to impress. Located just minutes from I-65, this home combines peaceful surroundings with easy commuting access. This one has it all - style, comfort, function, and premium upgrades throughout. Schedule your private tour today!
Location
State KY
County Nelson
Direction Hwy 245 to Samuels Rd to Mobley Mill to Peabody to property.
Rooms
Basement None
Interior
Heating Electric, Heat Pump
Cooling Central Air, Heat Pump
Fireplace No
Exterior
Parking Features None
Fence None
View Y/N No
Roof Type Shingle
Porch Patio, Porch
Garage No
Building
Lot Description Level
Story 1
Sewer Public Sewer
Water Public
Architectural Style Ranch
Structure Type Brick
Schools
School District Nelson

"My job is to find and attract mastery-based agents to the office, protect the culture, and make sure everyone is happy! "






