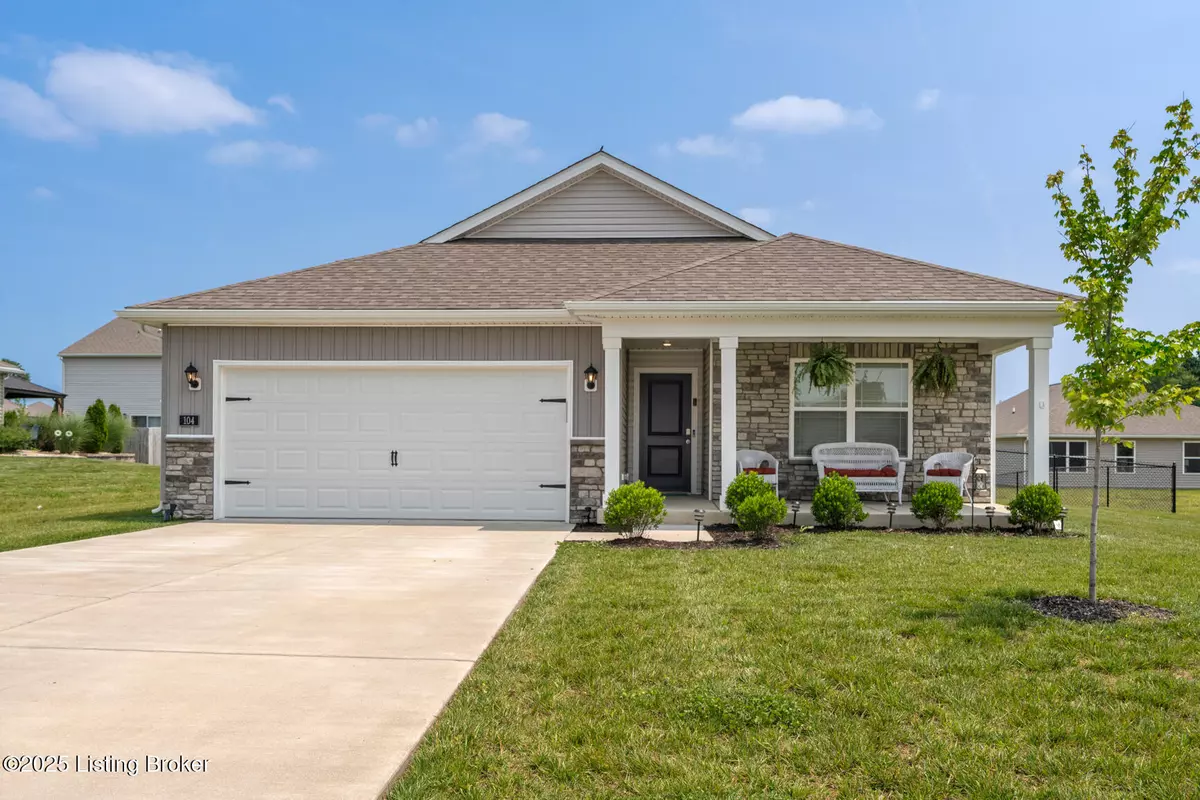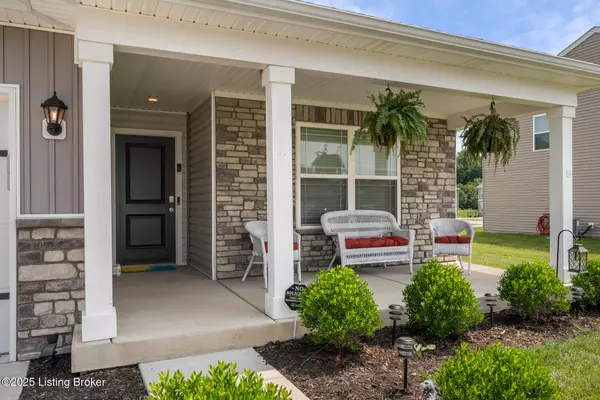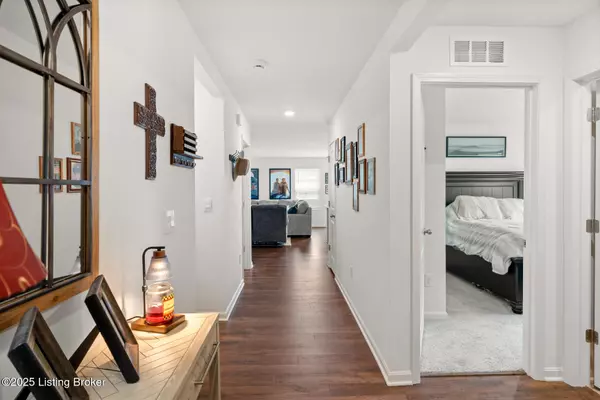3 Beds
2 Baths
1,538 SqFt
3 Beds
2 Baths
1,538 SqFt
Key Details
Property Type Single Family Home
Sub Type Single Family Residence
Listing Status Active
Purchase Type For Sale
Square Footage 1,538 sqft
Price per Sqft $208
Subdivision Ashton Park
MLS Listing ID 1693837
Style Ranch
Bedrooms 3
Full Baths 2
HOA Y/N No
Abv Grd Liv Area 1,538
Year Built 2023
Lot Size 9,147 Sqft
Acres 0.21
Property Sub-Type Single Family Residence
Source Metro Search (Greater Louisville Association of REALTORS®)
Land Area 1538
Property Description
Step inside to an open concept floor plan that's ideal for both everyday living and entertaining. The spacious great room flows seamlessly into the well-equipped island kitchen, which features stainless steel appliances, a walk-in pantry, and plenty of counter space. From the dining area, walk right out to the custom stamped concrete patio—perfect for enjoying your fenced backyard, hosting gatherings, or relaxing with your morning coffee. The primary retreat is tucked away at the back of the home.
Location
State KY
County Hardin
Direction US-31W BYP N/Elizabethtown Bypass toward Fort Knox/Radcliff/Airport 1.2 mi Turn left onto KY-1357 S/St John Rd 2.3 mi Turn left onto Hayden School Rd 0.8 mi Turn right onto Aiden Ln 459 ft Turn right to stay on Aiden Ln 276 ft Turn left onto Oberon Ct Destination will be on the right 151 ft 104 Oberon Ct, Elizabethtown, KY 42701
Rooms
Basement None
Interior
Heating Natural Gas, Heat Pump
Cooling Central Air
Fireplace No
Exterior
Exterior Feature None
Parking Features Attached, Entry Front
Garage Spaces 2.0
Fence Chain Link
View Y/N No
Roof Type Shingle
Porch Patio, Porch
Garage Yes
Building
Story 1
Foundation Slab
Sewer Public Sewer
Water Public
Architectural Style Ranch
Structure Type Vinyl Siding,Stone

"My job is to find and attract mastery-based agents to the office, protect the culture, and make sure everyone is happy! "






