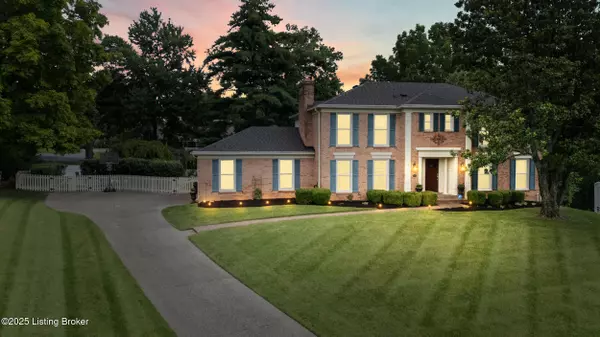5 Beds
4 Baths
3,610 SqFt
5 Beds
4 Baths
3,610 SqFt
Key Details
Property Type Single Family Home
Sub Type Single Family Residence
Listing Status Active Under Contract
Purchase Type For Sale
Square Footage 3,610 sqft
Price per Sqft $180
Subdivision Hunting Creek
MLS Listing ID 1693792
Style Colonial
Bedrooms 5
Full Baths 3
Half Baths 1
HOA Y/N No
Abv Grd Liv Area 2,811
Year Built 1973
Lot Size 0.540 Acres
Acres 0.54
Property Sub-Type Single Family Residence
Source Metro Search (Greater Louisville Association of REALTORS®)
Land Area 2811
Property Description
A third bedroom offers a walk-in closet, providing exceptional storage. The fourth bedroom is spacious and well-appointed, perfect for a home office, nursery, or additional guest space. This thoughtful layout blends comfort, privacy, and convenience to suit a variety of living needs.
Downstairs, the finished walkout basement includes a large family/game room, a fifth bedroom, and another full bath - plus plenty of storage space in the mechanical room and room for an oversized washer and dryer.
Step outside to enjoy the tranquil backyard, complete with mature trees on a ½ acre lot that seamlessly leads to , a deck, and a fully fenced-in pool - perfect for hot summer days.
This Hunting Creek gem is ready to welcome its next generation of owners to enjoy comfort, charm, and serenity
Location
State KY
County Jefferson
Direction US 42 to Fox Harbor Rd, Left on Hunting Harbor Rd, Right on Rockingham Rd, Right on Tidewater Ct to Property.
Rooms
Basement Partially Finished, Finished, Outside Entry, Walkout Finished, Walkout Part Fin
Interior
Heating Forced Air, Natural Gas
Cooling Central Air
Fireplaces Number 1
Fireplace Yes
Exterior
Parking Features Attached, Entry Side
Garage Spaces 2.0
Fence Partial, Wood
Pool In Ground
View Y/N No
Roof Type Shingle
Porch Deck, Patio, Porch
Garage Yes
Building
Lot Description Cul-De-Sac
Story 2
Foundation Poured Concrete
Sewer Public Sewer
Water Public
Architectural Style Colonial
Structure Type Brick
Schools
School District Jefferson

"My job is to find and attract mastery-based agents to the office, protect the culture, and make sure everyone is happy! "






