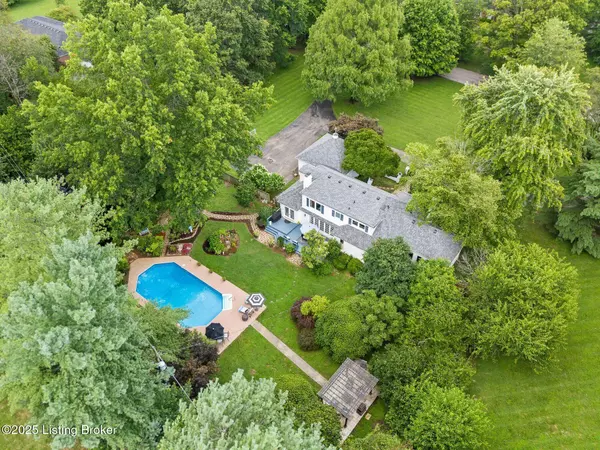4 Beds
4 Baths
3,969 SqFt
4 Beds
4 Baths
3,969 SqFt
Key Details
Property Type Single Family Home
Sub Type Single Family Residence
Listing Status Active Under Contract
Purchase Type For Sale
Square Footage 3,969 sqft
Price per Sqft $250
Subdivision Anchorage
MLS Listing ID 1692975
Style Traditional
Bedrooms 4
Full Baths 2
Half Baths 2
HOA Y/N No
Abv Grd Liv Area 3,119
Year Built 1976
Lot Size 1.850 Acres
Acres 1.85
Property Sub-Type Single Family Residence
Source Metro Search (Greater Louisville Association of REALTORS®)
Land Area 3119
Property Description
Location
State KY
County Jefferson
Direction Evergreen Road to Osage to Lucas Lane to Anchor Way.
Rooms
Basement Partially Finished, Walkout Part Fin
Interior
Heating Natural Gas
Cooling Central Air
Fireplaces Number 4
Fireplace Yes
Exterior
Parking Features Attached, Entry Side, Driveway
Garage Spaces 2.0
Fence Privacy, Partial, Wood
Pool In Ground
View Y/N No
Roof Type Shingle
Porch Deck
Garage Yes
Building
Lot Description Cleared, Level
Story 2
Foundation Poured Concrete
Sewer Septic Tank
Water Public
Architectural Style Traditional
Structure Type Brick Veneer
Schools
School District Anchorage

"My job is to find and attract mastery-based agents to the office, protect the culture, and make sure everyone is happy! "






