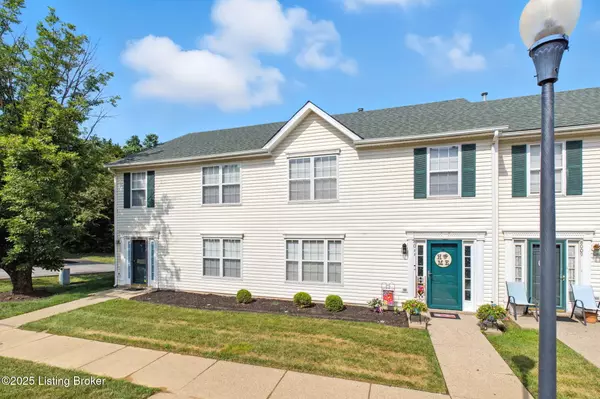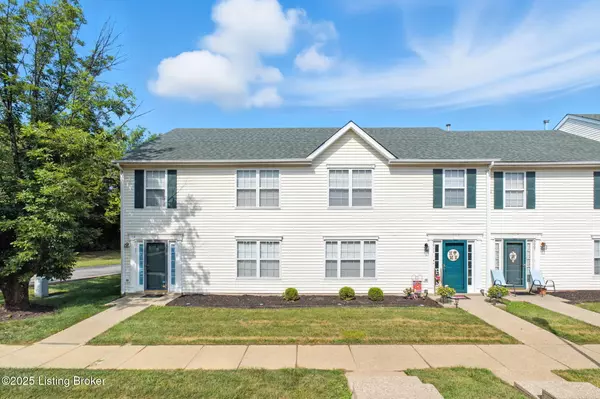2 Beds
2 Baths
1,392 SqFt
2 Beds
2 Baths
1,392 SqFt
Key Details
Property Type Condo
Sub Type Condominium
Listing Status Active
Purchase Type For Sale
Square Footage 1,392 sqft
Price per Sqft $136
Subdivision Johnson Green
MLS Listing ID 1692934
Style Traditional
Bedrooms 2
Full Baths 2
HOA Y/N Yes
Abv Grd Liv Area 1,392
Year Built 1998
Property Sub-Type Condominium
Source Metro Search (Greater Louisville Association of REALTORS®)
Land Area 1392
Property Description
Location
State KY
County Jefferson
Direction I 265 to Bardstown Rd north. Left onto Fern Creek Rd, left onto Johnson School Rd, left onto Johnson Green Way, right onto Hunter Green Way. Home at the end on the left.
Rooms
Basement None
Interior
Heating Forced Air, Natural Gas
Cooling Central Air
Fireplaces Number 1
Fireplace Yes
Exterior
Parking Features Attached, Lower Level
Garage Spaces 1.0
Fence None
View Y/N No
Roof Type Shingle
Porch Deck
Garage Yes
Building
Story 2
Foundation Slab
Sewer Public Sewer
Water Public
Architectural Style Traditional
Structure Type Vinyl Siding

"My job is to find and attract mastery-based agents to the office, protect the culture, and make sure everyone is happy! "






