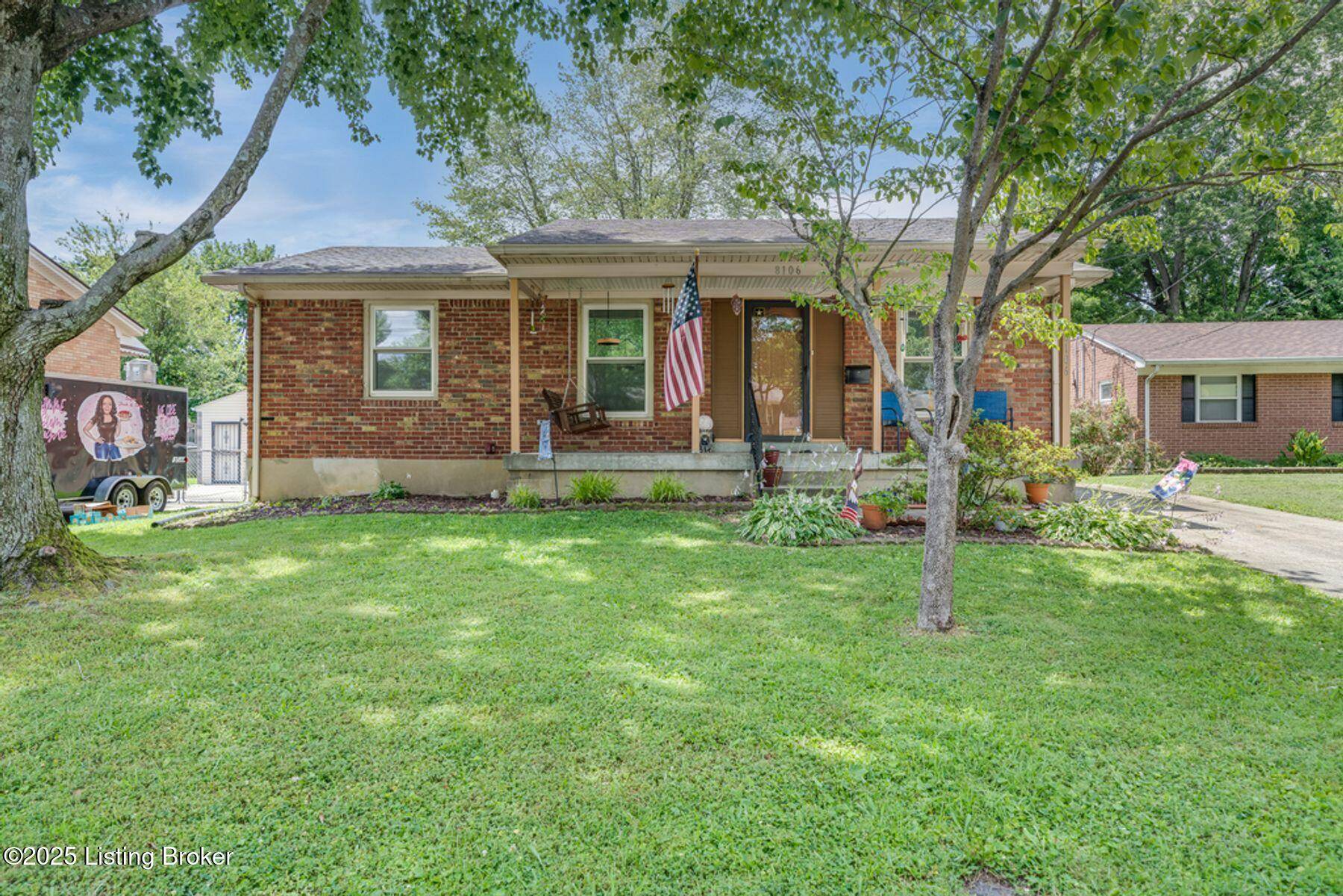3 Beds
2 Baths
2,010 SqFt
3 Beds
2 Baths
2,010 SqFt
Key Details
Property Type Single Family Home
Sub Type Single Family Residence
Listing Status Active
Purchase Type For Sale
Square Footage 2,010 sqft
Price per Sqft $134
MLS Listing ID 1691315
Style Ranch
Bedrooms 3
Full Baths 2
HOA Y/N No
Abv Grd Liv Area 1,005
Year Built 1969
Lot Size 6,534 Sqft
Acres 0.15
Property Sub-Type Single Family Residence
Source Metro Search (Greater Louisville Association of REALTORS®)
Land Area 1005
Property Description
Location
State KY
County Jefferson
Direction OUTER LOOP TO BRIARCLIFF. LEFT ON PINELAND- WHICH BECOMES WOODBURY. LET ON TUESDAY. LEFT ON CARNES.
Rooms
Basement Finished
Interior
Heating Natural Gas
Cooling Central Air
Fireplace No
Exterior
Parking Features Detached, Driveway
Garage Spaces 2.0
Fence Privacy, Full
View Y/N No
Roof Type Shingle
Porch Deck, Porch
Garage Yes
Building
Lot Description Flood Insurance Req
Story 1
Foundation Poured Concrete
Sewer Public Sewer
Water Public
Architectural Style Ranch
Structure Type Brick
Schools
School District Jefferson

"My job is to find and attract mastery-based agents to the office, protect the culture, and make sure everyone is happy! "






