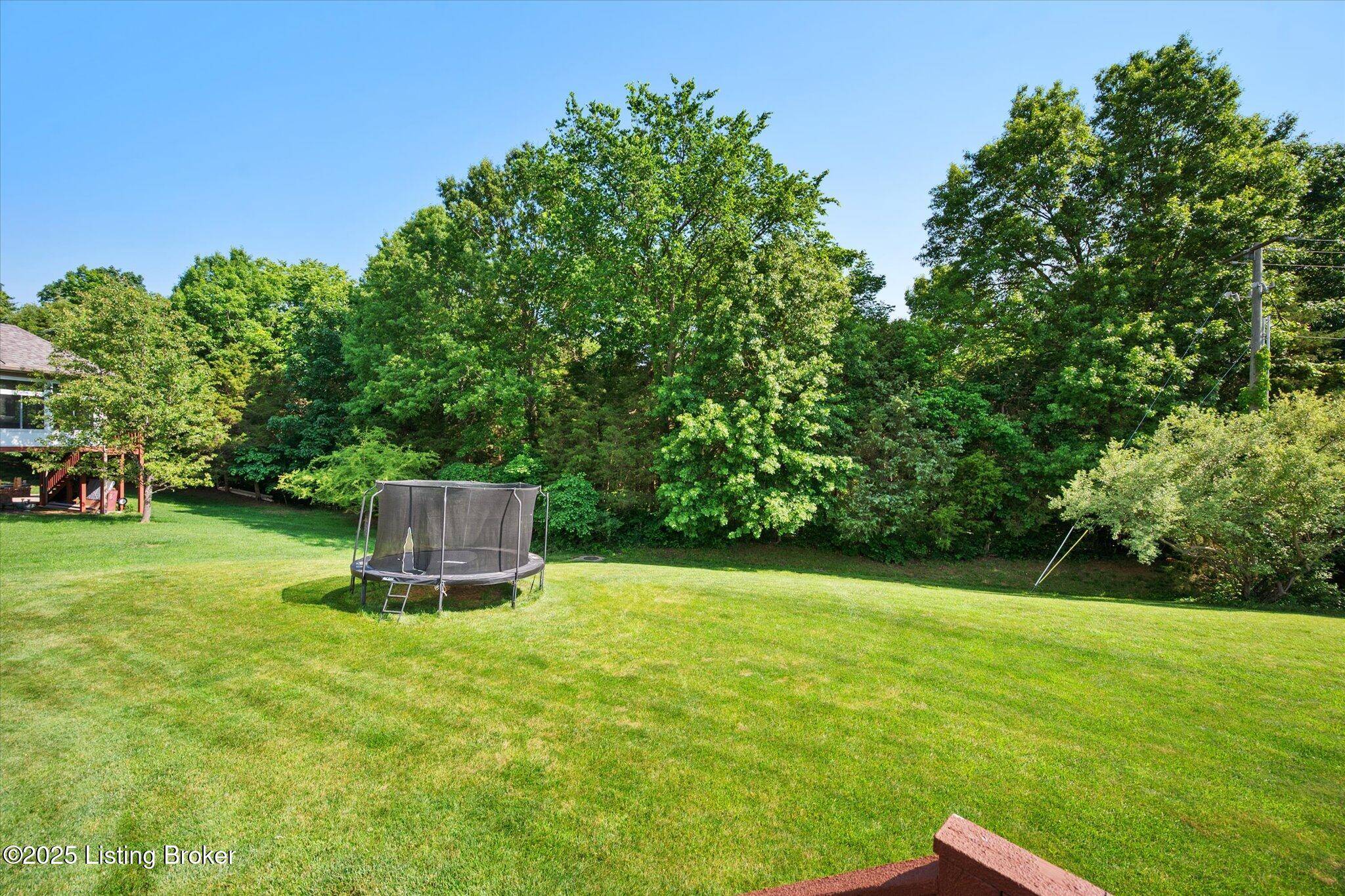GET MORE INFORMATION
$ 475,000
$ 469,000 1.3%
5 Beds
4 Baths
3,639 SqFt
$ 475,000
$ 469,000 1.3%
5 Beds
4 Baths
3,639 SqFt
Key Details
Sold Price $475,000
Property Type Single Family Home
Sub Type Single Family Residence
Listing Status Sold
Purchase Type For Sale
Square Footage 3,639 sqft
Price per Sqft $130
Subdivision Falcon Ridge
MLS Listing ID 1688580
Sold Date 07/11/25
Style Traditional
Bedrooms 5
Full Baths 3
Half Baths 1
HOA Fees $200
HOA Y/N Yes
Abv Grd Liv Area 2,316
Year Built 2004
Lot Size 0.400 Acres
Acres 0.4
Property Sub-Type Single Family Residence
Source Metro Search (Greater Louisville Association of REALTORS®)
Land Area 2316
Property Description
Location
State KY
County Oldham
Direction 4th St to Subdivision on Right.
Rooms
Basement Walkout Finished
Interior
Heating Forced Air, Natural Gas
Cooling Central Air
Fireplace No
Exterior
Parking Features Attached
Garage Spaces 2.0
Fence None
View Y/N No
Roof Type Shingle
Porch Deck, Porch
Garage Yes
Building
Story 2
Foundation Poured Concrete
Sewer Public Sewer
Water Public
Architectural Style Traditional
Structure Type Vinyl Siding

"My job is to find and attract mastery-based agents to the office, protect the culture, and make sure everyone is happy! "






