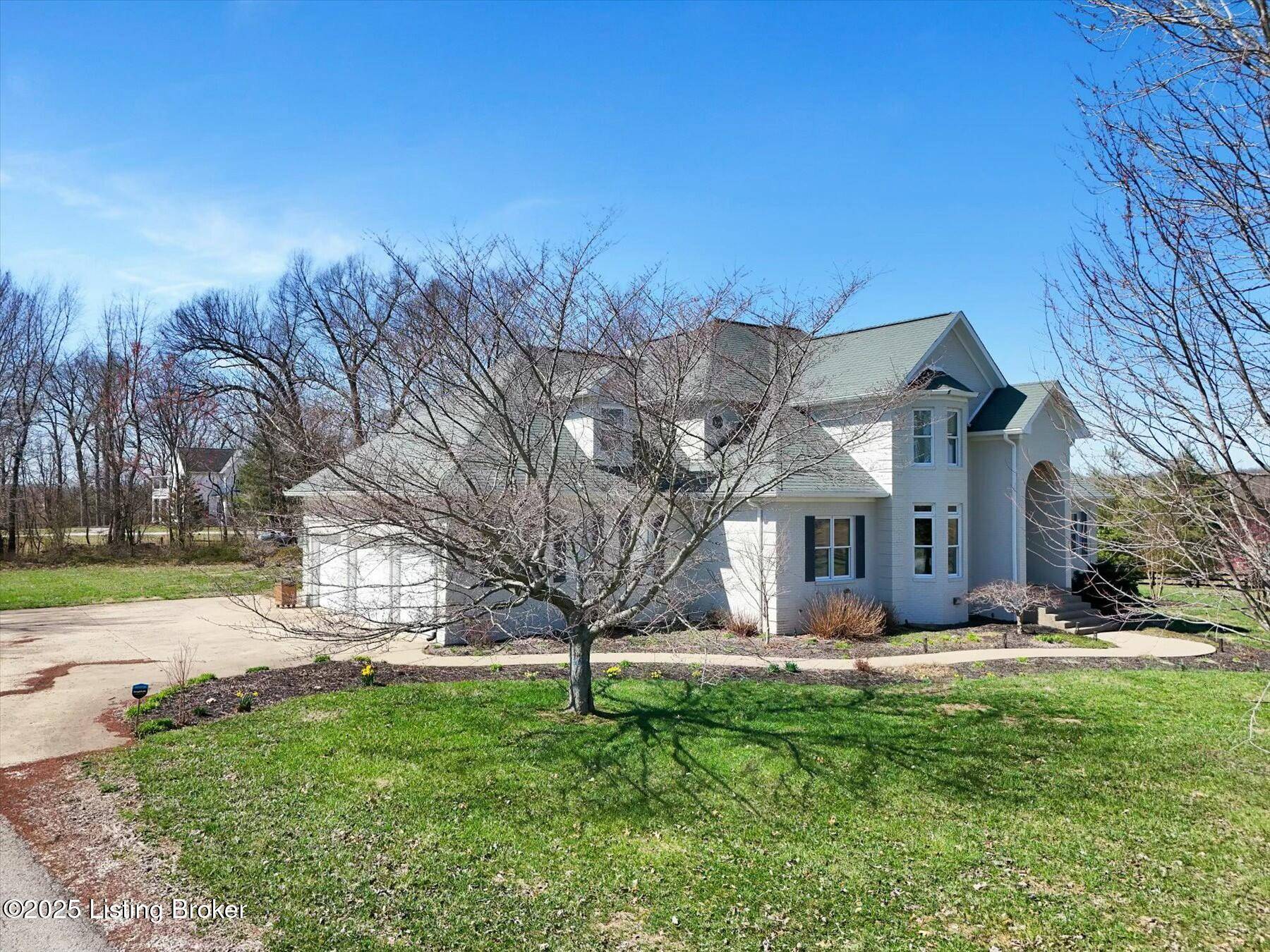6 Beds
8 Baths
6,187 SqFt
6 Beds
8 Baths
6,187 SqFt
Key Details
Property Type Single Family Home
Sub Type Single Family Residence
Listing Status Active
Purchase Type For Sale
Square Footage 6,187 sqft
Price per Sqft $273
MLS Listing ID 1682343
Style Other
Bedrooms 6
Full Baths 7
Half Baths 1
HOA Y/N No
Abv Grd Liv Area 4,297
Originating Board Metro Search (Greater Louisville Association of REALTORS®)
Year Built 2000
Lot Size 15.000 Acres
Acres 15.0
Property Sub-Type Single Family Residence
Property Description
The main house has been fully renovated with modern finishes, featuring 6 bedrooms, 8 bathrooms, a formal living room, and a basement that can be a theater room. Each bedroom has its own bathroom. The home comes fully furnished with elegant and stylish decor, offering a turnkey experience. It also includes three laundry facilities, with the basement having hookups for an additional washer and dryer. The partially finished basement offers bonus rooms, a den, a kitchen, and two non-conforming bedrooms, creating extra living space or ideal entertainment areas. Additionally, state-of-the-art central vacuum systems are installed. The spacious oversized 2-car garage is accessible from both the basement and main floor, providing easy entry and exit.
The in-ground pool has a new liner. The pool house is fully furnished and complete with heat, electricity, and plumbing. It includes a full bathroom and full bedroom for added convenience, and a brand-new deck that leads to the pool area, making it ready for immediate enjoyment.
For those interested in hosting events, the estate includes a 40x70 wedding venue building. This structure features a commercial-grade kitchen equipped with top-of-the-line appliances, ideal for large gatherings and catering. It has passed a state inspection for health and safety, ensuring peace of mind for event organizers. There are separate restrooms, as well as two separate dressing areas for added privacy. The venue can accommodate up to 99 guests. This building can easily be converted to an additional potential residence.
The horse barn features five stalls, a chicken stall/coop, and a loft, offering ample space for animals and additional storage. It includes two fenced pastures, a tack room, electric, and water.
This unique property offers a rare combination of luxury living, functional spaces, and incredible potential for various ventures, from hosting events to farming. Whether seeking a high-end home, a wedding venue, or a place to house animals, this estate is truly one-of-a-kind. Don't miss the chance to make this dream property yours!
Location
State KY
County Meade
Direction From I-65S take exit 125 for Gene Snyder W, Take the exit towards US 31W/US 60W, Use left 2 lanes to turn slightly left onto Fort Knox ramp,Turn left onto US 31W/US 60W, Turn right onto KY-1638W, Turn right into KY-313/KY-448 N, Turn left onto KY-79S, Turn right onto Kirchdorfer, Property is on the left
Rooms
Basement Partially Finished
Interior
Heating Forced Air
Cooling Central Air
Fireplaces Number 1
Fireplace Yes
Exterior
Parking Features Attached
Garage Spaces 3.0
Fence Wood
Pool In Ground
View Y/N No
Roof Type Shingle
Porch Screened Porch, Deck
Garage Yes
Building
Lot Description Pond on Lot
Story 2
Foundation Poured Concrete
Sewer Septic Tank
Water Public
Architectural Style Other
Structure Type Brick
Schools
School District Meade

"My job is to find and attract mastery-based agents to the office, protect the culture, and make sure everyone is happy! "






