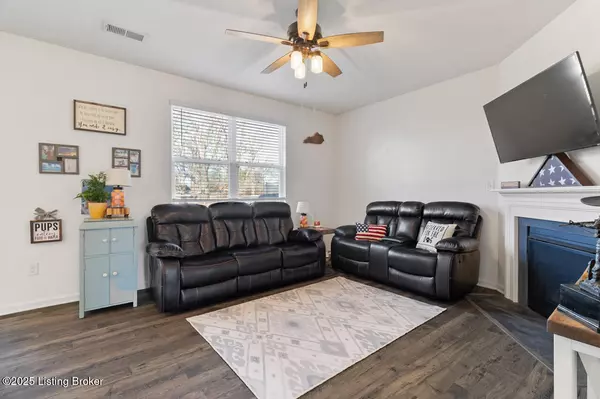4 Beds
3 Baths
2,053 SqFt
4 Beds
3 Baths
2,053 SqFt
OPEN HOUSE
Sat Feb 22, 1:00pm - 3:00pm
Key Details
Property Type Single Family Home
Sub Type Single Family Residence
Listing Status Active
Purchase Type For Sale
Square Footage 2,053 sqft
Price per Sqft $175
Subdivision Triplett Woods
MLS Listing ID 1679808
Style Traditional
Bedrooms 4
Full Baths 2
Half Baths 1
HOA Y/N No
Abv Grd Liv Area 2,053
Originating Board Metro Search (Greater Louisville Association of REALTORS®)
Year Built 2021
Lot Size 8,712 Sqft
Acres 0.2
Property Sub-Type Single Family Residence
Property Description
Location
State KY
County Jefferson
Direction Dixie Hwy to left on Lower Hunters Trace, left on Triplett Dr, left on Triplett Ct, right on Triplett Woods Dr
Rooms
Basement None
Interior
Heating Forced Air, Natural Gas, Heat Pump
Cooling Heat Pump
Fireplaces Number 1
Fireplace Yes
Exterior
Parking Features Attached, Entry Front
Garage Spaces 2.0
Fence Privacy, Wood
View Y/N No
Roof Type Shingle
Porch Patio, Porch
Garage Yes
Building
Lot Description Sidewalk
Story 2
Foundation Poured Concrete
Sewer Public Sewer
Water Public
Architectural Style Traditional
Structure Type Brick Veneer,Brick
Schools
School District Jefferson

"My job is to find and attract mastery-based agents to the office, protect the culture, and make sure everyone is happy! "






