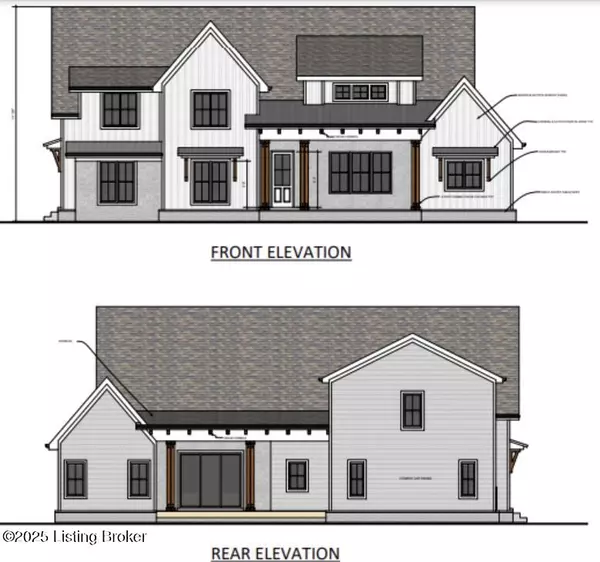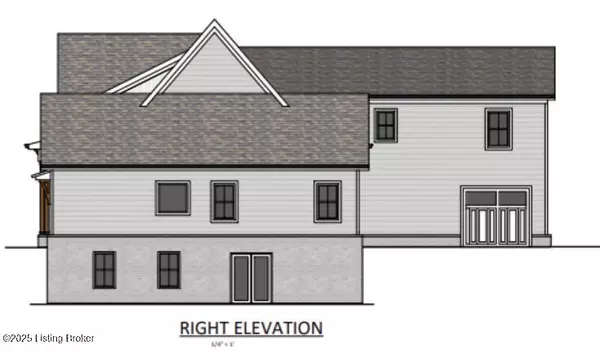5 Beds
5 Baths
3,409 SqFt
5 Beds
5 Baths
3,409 SqFt
Key Details
Property Type Single Family Home
Sub Type Single Family Residence
Listing Status Active
Purchase Type For Sale
Square Footage 3,409 sqft
Price per Sqft $379
Subdivision Brentwood
MLS Listing ID 1679363
Bedrooms 5
Full Baths 3
Half Baths 2
HOA Fees $1,050
HOA Y/N Yes
Abv Grd Liv Area 3,409
Year Built 2024
Lot Size 1.000 Acres
Acres 1.0
Property Sub-Type Single Family Residence
Source Metro Search (Greater Louisville Association of REALTORS®)
Land Area 3409
Property Description
Location
State KY
County Oldham
Direction Clore Lane to Spring Hill Trace to Brentwood dr. LOT 289
Rooms
Basement Walkout Unfinished
Interior
Heating Natural Gas, Heat Pump
Cooling Central Air
Fireplace No
Exterior
Parking Features Attached, Entry Side, Driveway
Garage Spaces 3.0
Pool In Ground
View Y/N No
Roof Type Shingle
Porch Patio, Porch
Garage Yes
Building
Story 2
Foundation Poured Concrete
Sewer Public Sewer
Water Public
Structure Type Cement Siding,Brick Veneer

"My job is to find and attract mastery-based agents to the office, protect the culture, and make sure everyone is happy! "






