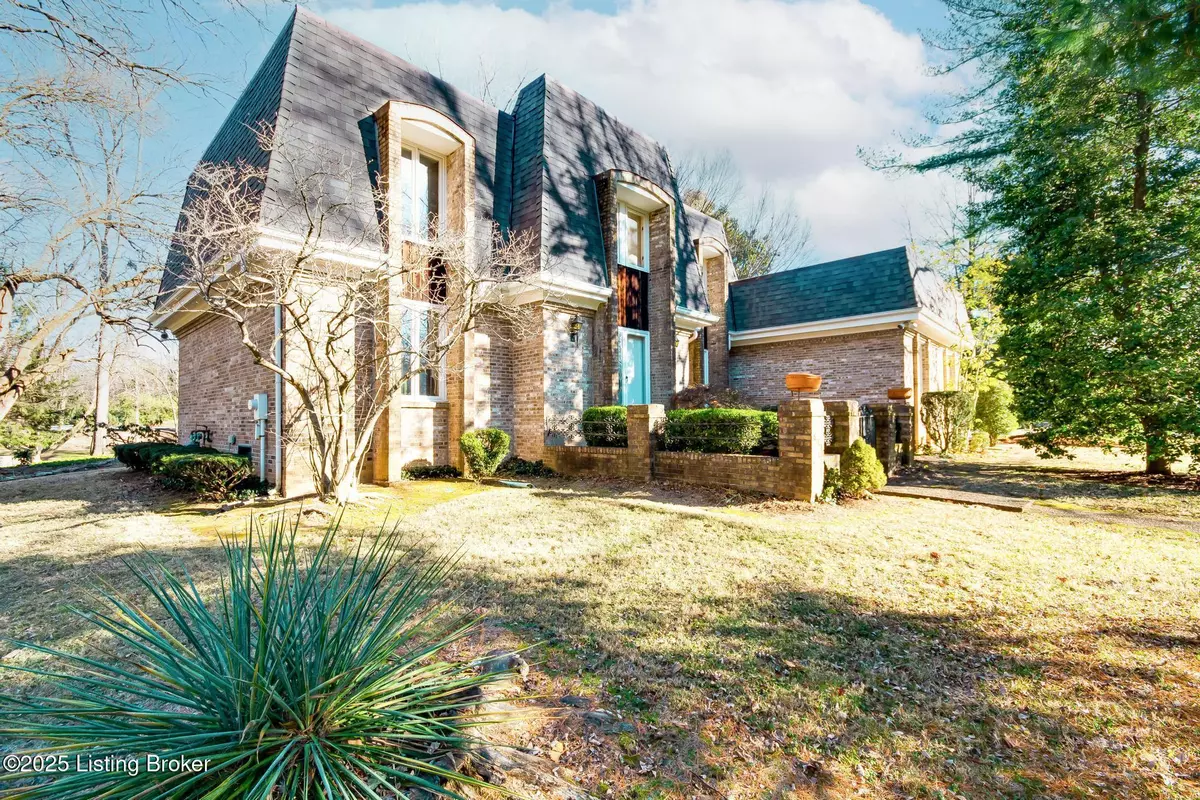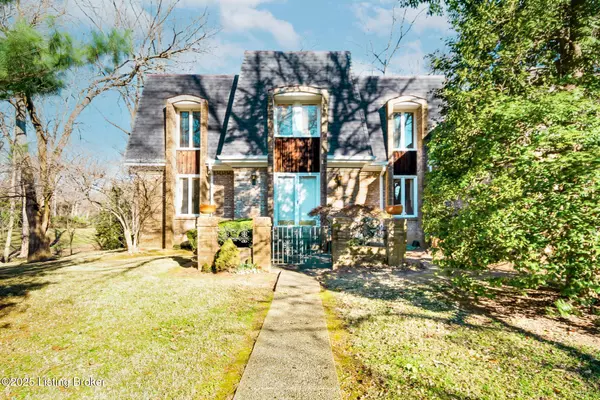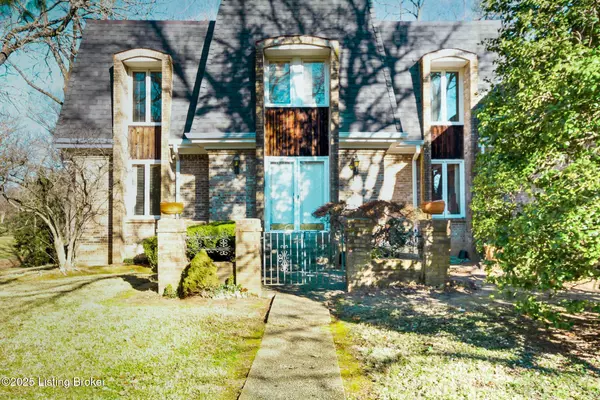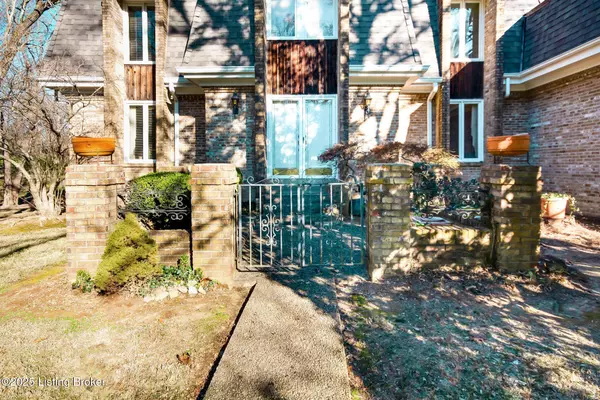4 Beds
3 Baths
2,810 SqFt
4 Beds
3 Baths
2,810 SqFt
Key Details
Property Type Single Family Home
Sub Type Single Family Residence
Listing Status Active
Purchase Type For Sale
Square Footage 2,810 sqft
Price per Sqft $170
Subdivision Winding Brook
MLS Listing ID 1678649
Style Traditional
Bedrooms 4
Full Baths 3
HOA Y/N No
Abv Grd Liv Area 2,810
Originating Board Metro Search (Greater Louisville Association of REALTORS®)
Year Built 1971
Lot Size 1.000 Acres
Acres 1.0
Property Description
You enter from the fenced-in front patio into the large, tiled Foyer. You'll see the open staircase taking you to the 2nd Floor. To your right is the Formal Dining Room and to the left is the Formal Living Room. In the rear of the 1st floor is the Kitchen with a large Dining Area that overlooks the huge rear facing deck, having wonderful views of the backyard. The Kitchen is an open concept with the Dining Area and the Family Room that boasts a Creekstone Fireplace, custom built-in cabinetry, and a full Bar with sink and refrigerator. Tucked near the bar area is the Mud Room/Laundry Room that leads to the attached 2-Car Garage. To round out the 1st floor there is a guest Bedroom with ensuite access to the Full Bath.
Upstairs off the large landing is the Primary Suite with a walk-in closet, a private, ensuite Full Bath and a nice Sitting Room area. There are two additional large Bedrooms and a Full Bath.
The basement is unfinished and ready for your imagination. Plenty of room to build out more finished space and there is a 2nd Washer/Dryer hook up in place.
Don't miss your chance to see this wonderful home!
Location
State KY
County Jefferson
Direction N Hubbards Land to Elmwood Ave to Hubbard Ct
Rooms
Basement Unfinished
Interior
Heating Forced Air, Natural Gas
Cooling Central Air
Fireplaces Number 1
Fireplace Yes
Exterior
Parking Features Attached, Entry Side, Driveway
Garage Spaces 2.0
Fence None
Waterfront Description Creek
View Y/N No
Roof Type Flat,Shingle
Porch Deck, Porch
Garage Yes
Building
Lot Description Corner Lot, Flood Insurance Req, Level
Story 2
Foundation Poured Concrete
Sewer Public Sewer
Water Public
Architectural Style Traditional
Structure Type Brick Veneer
Schools
School District Jefferson

"My job is to find and attract mastery-based agents to the office, protect the culture, and make sure everyone is happy! "
2420 Lime Kiln Lane STE E, Louisville, Kentucky, 40222, USA






