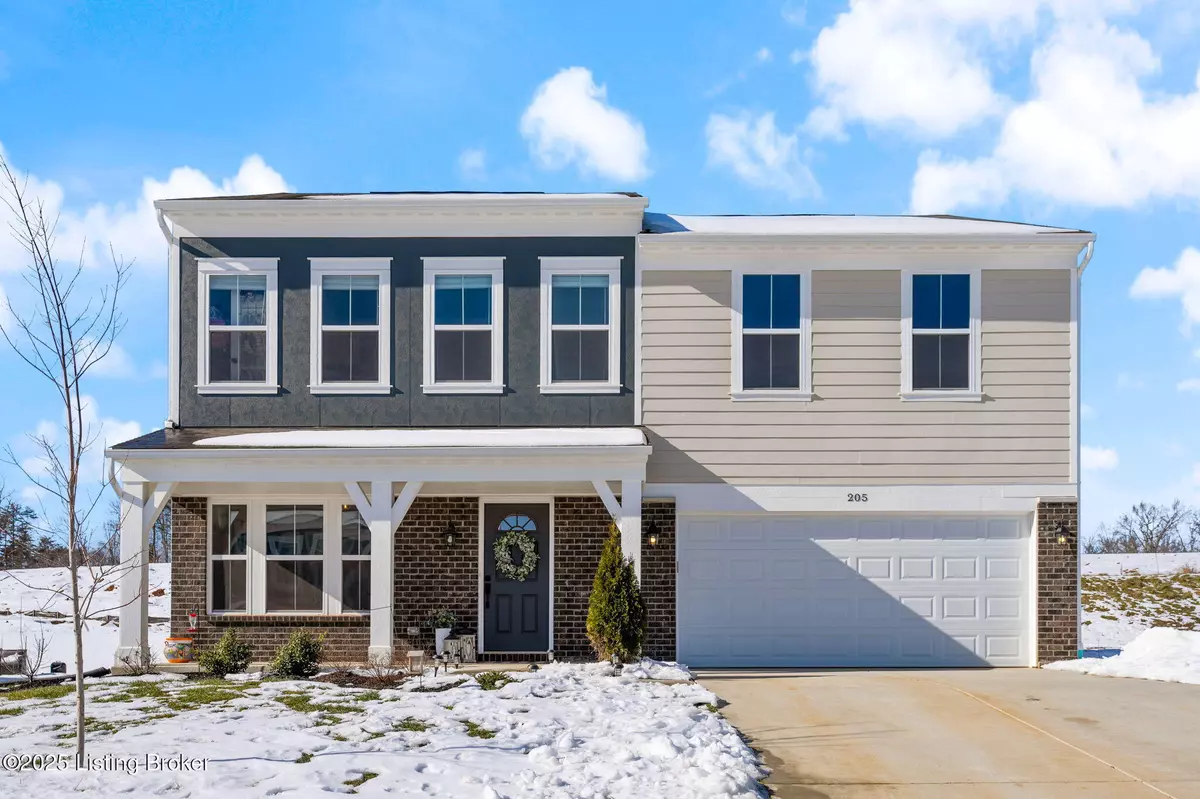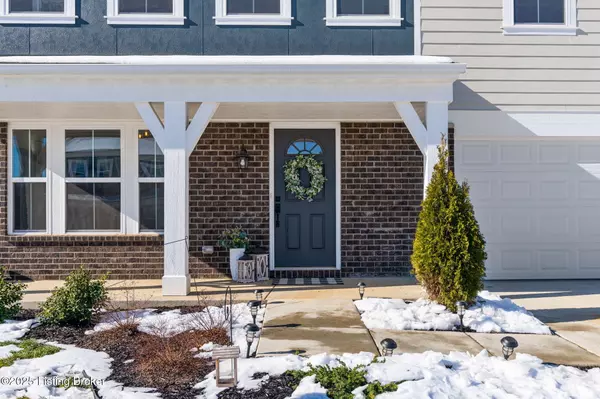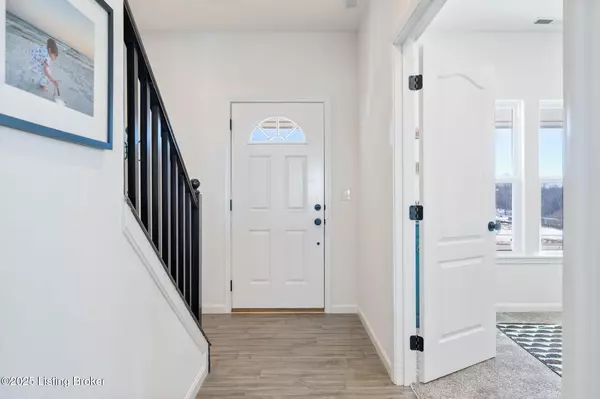4 Beds
3 Baths
2,800 SqFt
4 Beds
3 Baths
2,800 SqFt
Key Details
Property Type Single Family Home
Sub Type Single Family Residence
Listing Status Active
Purchase Type For Sale
Square Footage 2,800 sqft
Price per Sqft $153
Subdivision River Crest
MLS Listing ID 1678399
Style Contemporary
Bedrooms 4
Full Baths 2
Half Baths 1
HOA Fees $375
HOA Y/N Yes
Abv Grd Liv Area 2,800
Originating Board Metro Search (Greater Louisville Association of REALTORS®)
Year Built 2024
Lot Size 0.270 Acres
Acres 0.27
Property Description
Location
State KY
County Bullitt
Direction Bogard to River Crest South.... River Crest South to right on Highland Ridge Dr.... Follow Highland Ridge Dr to left on to Ridge Brook.... Home 1/2 down on the right.
Rooms
Basement None
Interior
Heating Electric, Forced Air
Cooling Central Air
Fireplaces Number 1
Fireplace Yes
Exterior
Parking Features Attached, Entry Front
Garage Spaces 2.0
Fence Privacy, Full, Wood
Pool Community, In Ground
View Y/N No
Roof Type Shingle
Porch Patio, Porch
Garage Yes
Building
Lot Description Sidewalk, Cleared, Level
Story 2
Foundation Slab
Sewer Public Sewer
Water Public
Architectural Style Contemporary
Structure Type Cement Siding,Vinyl Siding,Wood Frame,Brick

"My job is to find and attract mastery-based agents to the office, protect the culture, and make sure everyone is happy! "
2420 Lime Kiln Lane STE E, Louisville, Kentucky, 40222, USA






