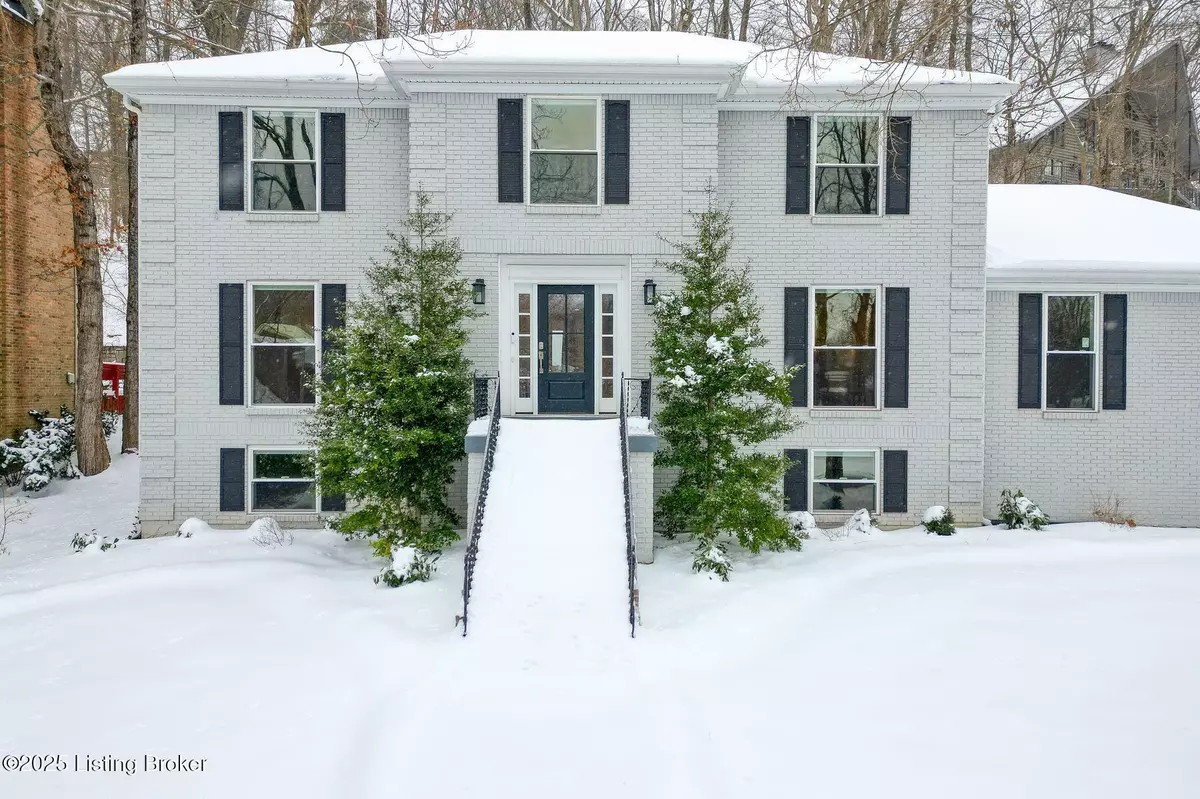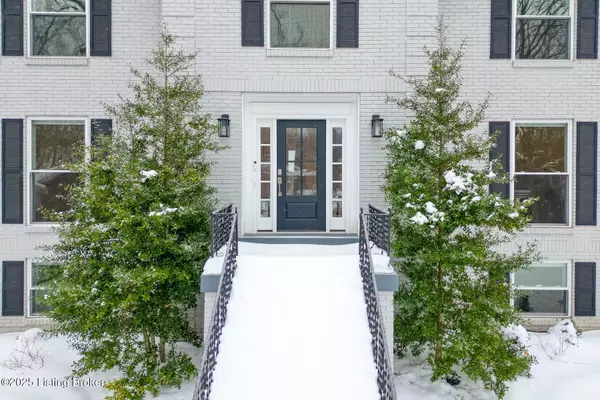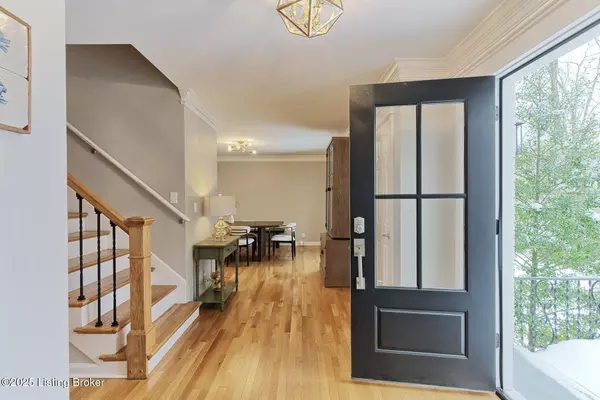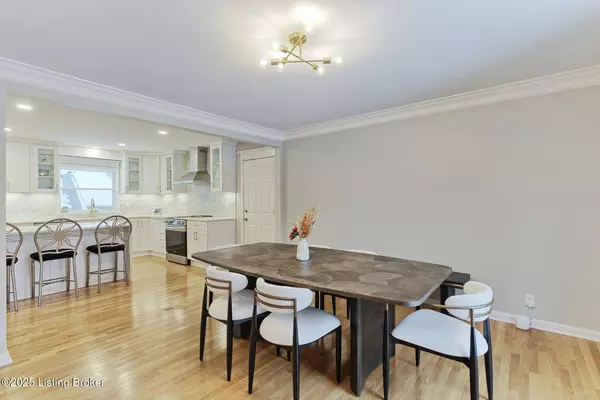5 Beds
3 Baths
3,215 SqFt
5 Beds
3 Baths
3,215 SqFt
Key Details
Property Type Single Family Home
Sub Type Single Family Residence
Listing Status Active
Purchase Type For Sale
Square Footage 3,215 sqft
Price per Sqft $241
Subdivision Riverwood
MLS Listing ID 1678018
Style Traditional
Bedrooms 5
Full Baths 3
HOA Y/N No
Abv Grd Liv Area 2,565
Originating Board Metro Search (Greater Louisville Association of REALTORS®)
Year Built 1981
Lot Size 0.350 Acres
Acres 0.35
Property Sub-Type Single Family Residence
Property Description
Location
State KY
County Jefferson
Direction Blankenbaker to Carmargo to Round Ridge to Charbdin.
Rooms
Basement Walkout Part Fin
Interior
Heating Forced Air, Natural Gas
Cooling Central Air
Fireplaces Number 1
Fireplace Yes
Exterior
Parking Features Attached, Entry Side, Driveway
Garage Spaces 2.0
Fence None
View Y/N No
Roof Type Shingle
Porch Deck
Garage Yes
Building
Lot Description Wooded
Story 2
Foundation Poured Concrete
Sewer Public Sewer
Water Public
Architectural Style Traditional
Structure Type Wood Frame,Brick
Schools
School District Jefferson

"My job is to find and attract mastery-based agents to the office, protect the culture, and make sure everyone is happy! "






