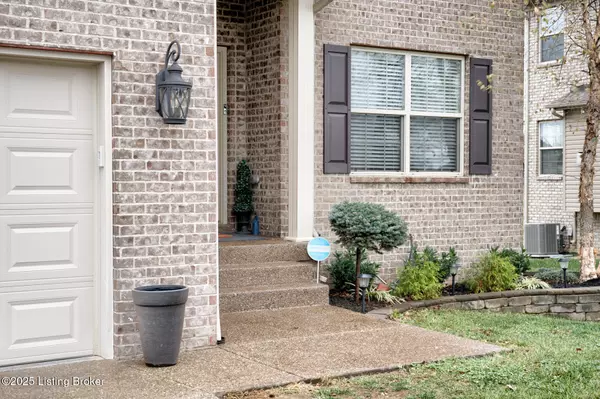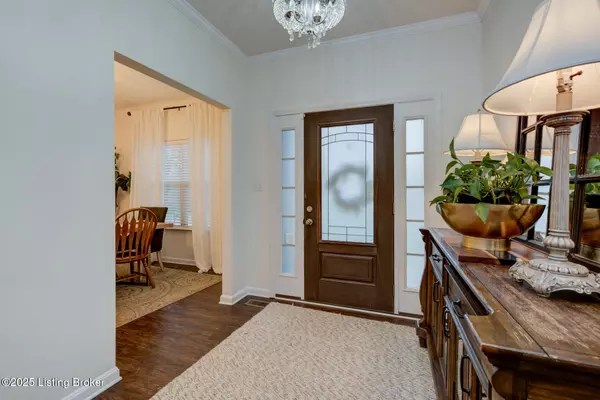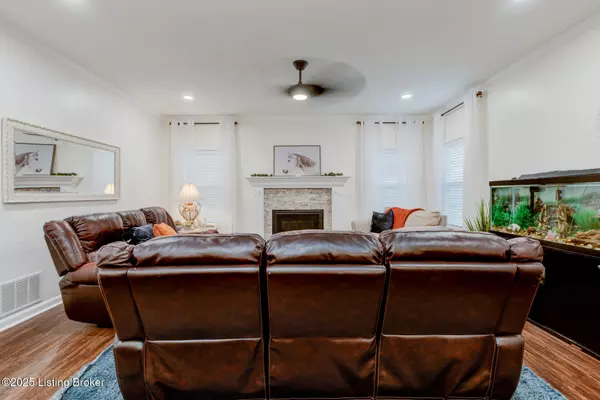4 Beds
4 Baths
3,450 SqFt
4 Beds
4 Baths
3,450 SqFt
OPEN HOUSE
Sun Jan 26, 2:00pm - 4:00pm
Key Details
Property Type Single Family Home
Sub Type Single Family Residence
Listing Status Active
Purchase Type For Sale
Square Footage 3,450 sqft
Price per Sqft $140
Subdivision Autumn Glen
MLS Listing ID 1677672
Bedrooms 4
Full Baths 2
Half Baths 2
HOA Fees $300
HOA Y/N Yes
Abv Grd Liv Area 2,550
Originating Board Metro Search (Greater Louisville Association of REALTORS®)
Year Built 2017
Lot Size 0.320 Acres
Acres 0.32
Property Description
Discover this stunning 4-bedroom, 2 full, 2 half-bath home nestled in the sought-after Autumn Glen neighborhood of Mount Washington. Designed for both comfort and style, this home offers a private backyard retreat with a sparkling in-ground pool, custom hardscaping, and access to community amenities, including a clubhouse and pool.
As you step inside, you're welcomed by a bright, inviting foyer leading to a spacious family room centered around a cozy gas log fireplace—a perfect space to relax or gather with loved ones. Adjacent to the family room, the recently updated kitchen shines with modern finishes and ample space for cooking and entertaining. Nearby, the formal dining room sets the stage for memorable meals and special occasions. Upstairs a versatile loft area invites you to create a cozy family hangout or reading nook. The expansive primary suite is your private sanctuary, complete with a double tray ceiling, a massive walk-in closet, and a luxurious en-suite bath. Three additional bedrooms, a full bath, and a conveniently located laundry room complete the second floor.
The finished basement is tailored for fun and functionality, featuring a spacious family area perfect for movie nights, along with a flexible bonus room - ideal for a home office, gym, craft space, or playroom.
Step outside to your very own backyard oasis. A covered deck overlooks the flat, fenced yard, where the inground pool takes center stage. Whether hosting a summer gathering or enjoying a peaceful evening, this space offers the perfect backdrop.
Located near award-winning Mount Washington schools, this home provides the ideal mix of luxury, convenience, and community living. Don't miss your chance to call 232 S Autumn Ridge Dr your own slice of paradise!
Location
State KY
County Bullitt
Direction KY-44 to Armstrong Ln. Right onto Autumn Glen. Left onto Autumn Ridge Dr.
Rooms
Basement Partially Finished
Interior
Heating Forced Air, Natural Gas
Cooling Central Air
Fireplaces Number 1
Fireplace Yes
Exterior
Parking Features Attached, Driveway
Garage Spaces 2.0
Fence Privacy
Pool In Ground
View Y/N No
Roof Type Shingle
Porch Patio
Garage Yes
Building
Lot Description Level
Story 2
Foundation Poured Concrete
Sewer Public Sewer
Water Public
Structure Type Vinyl Siding,Wood Frame,Brick
Schools
School District Bullitt

"My job is to find and attract mastery-based agents to the office, protect the culture, and make sure everyone is happy! "
2420 Lime Kiln Lane STE E, Louisville, Kentucky, 40222, USA






