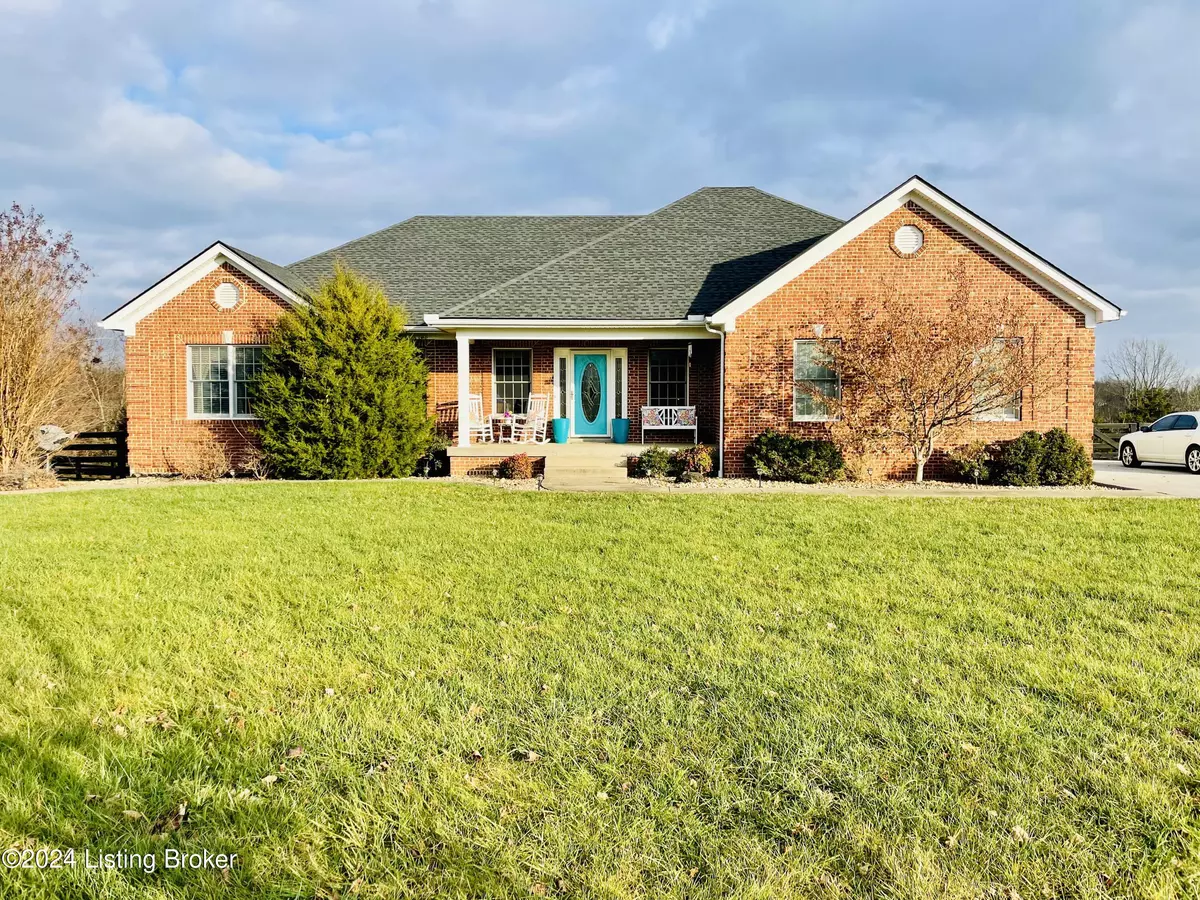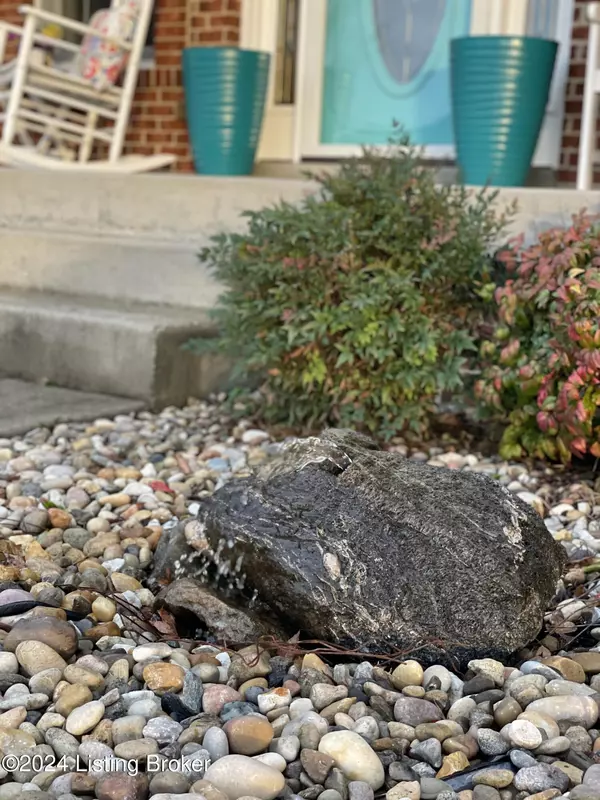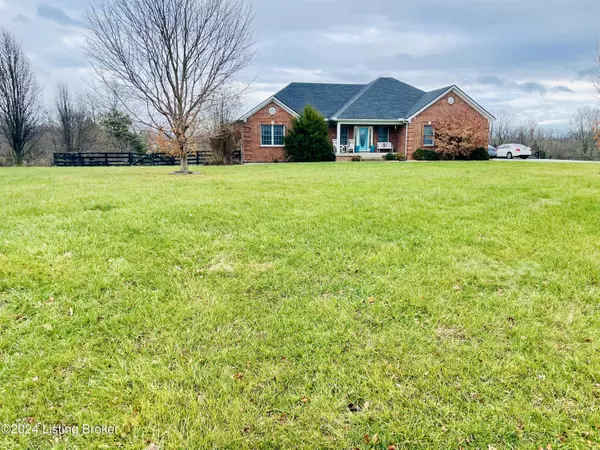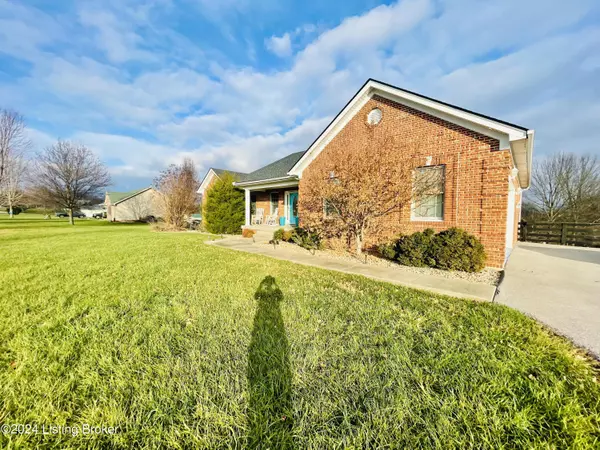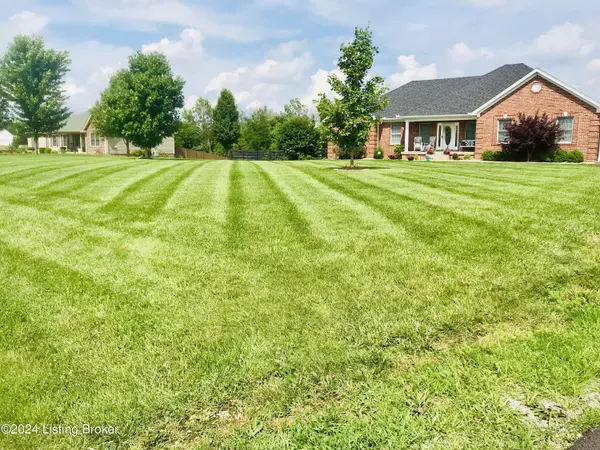3 Beds
2 Baths
1,846 SqFt
3 Beds
2 Baths
1,846 SqFt
Key Details
Property Type Single Family Home
Sub Type Single Family Residence
Listing Status Pending
Purchase Type For Sale
Square Footage 1,846 sqft
Price per Sqft $248
Subdivision Greer Estates
MLS Listing ID 1677334
Style Ranch
Bedrooms 3
Full Baths 2
HOA Y/N No
Abv Grd Liv Area 1,846
Originating Board Metro Search (Greater Louisville Association of REALTORS®)
Year Built 2005
Lot Size 1.430 Acres
Acres 1.43
Property Description
Location
State KY
County Spencer
Direction 155 S. to right on 3192. Right on 1319. Left on Kristen Dr. and home on left.
Rooms
Basement Walkout Unfinished
Interior
Heating Electric, Forced Air, Heat Pump
Cooling Central Air
Fireplace No
Exterior
Parking Features Attached, Entry Side, Driveway
Garage Spaces 2.0
Fence Full, Wood
Pool Above Ground
View Y/N No
Roof Type Shingle
Porch Deck, Porch
Garage Yes
Building
Lot Description Cleared, DeadEnd
Story 1
Foundation Poured Concrete
Sewer Septic Tank
Water Public
Architectural Style Ranch
Structure Type Brick Veneer,Brick
Schools
School District Spencer

"My job is to find and attract mastery-based agents to the office, protect the culture, and make sure everyone is happy! "
2420 Lime Kiln Lane STE E, Louisville, Kentucky, 40222, USA

