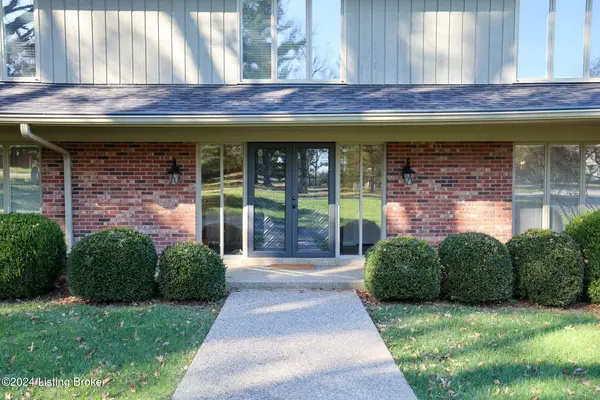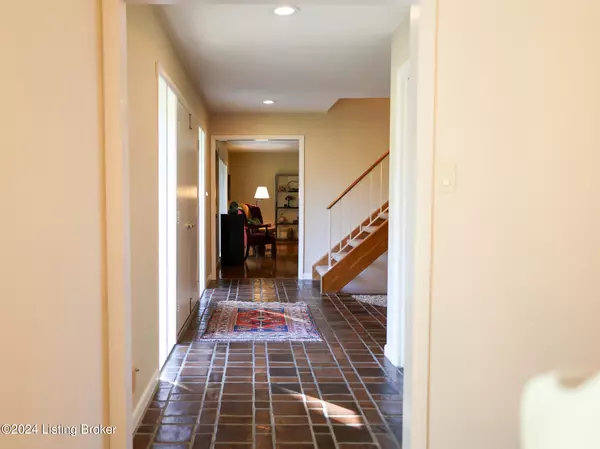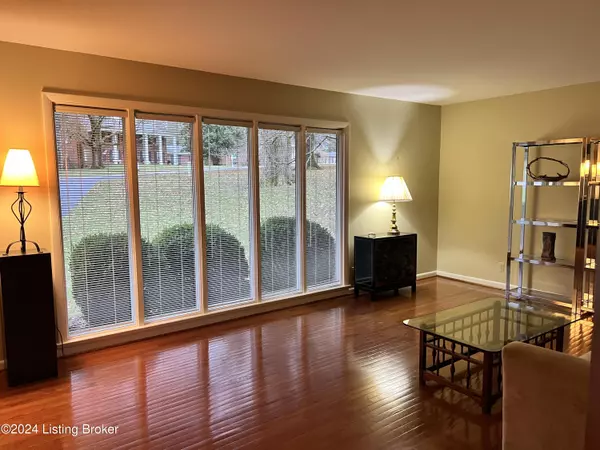3 Beds
5 Baths
4,294 SqFt
3 Beds
5 Baths
4,294 SqFt
Key Details
Property Type Single Family Home
Sub Type Single Family Residence
Listing Status Active Under Contract
Purchase Type For Sale
Square Footage 4,294 sqft
Price per Sqft $171
Subdivision Glenview Acres
MLS Listing ID 1677103
Style Traditional
Bedrooms 3
Full Baths 3
Half Baths 2
HOA Fees $575
HOA Y/N Yes
Abv Grd Liv Area 2,893
Originating Board Metro Search (Greater Louisville Association of REALTORS®)
Year Built 1968
Lot Size 0.520 Acres
Acres 0.52
Property Sub-Type Single Family Residence
Property Description
Location
State KY
County Jefferson
Direction Hwy 42 to Lime Kiln to street
Rooms
Basement Walkout Part Fin
Interior
Heating Forced Air, Natural Gas
Cooling Central Air
Fireplaces Number 2
Fireplace Yes
Exterior
Parking Features Attached, Entry Side, Driveway
Garage Spaces 2.0
Fence Partial, Wood
View Y/N No
Roof Type Shingle
Porch Deck, Patio
Garage Yes
Building
Lot Description Corner Lot, Storm Sewer
Story 2
Foundation Poured Concrete
Sewer Public Sewer
Water Public
Architectural Style Traditional
Structure Type Wood Frame,Brick Veneer
Schools
School District Jefferson

"My job is to find and attract mastery-based agents to the office, protect the culture, and make sure everyone is happy! "






