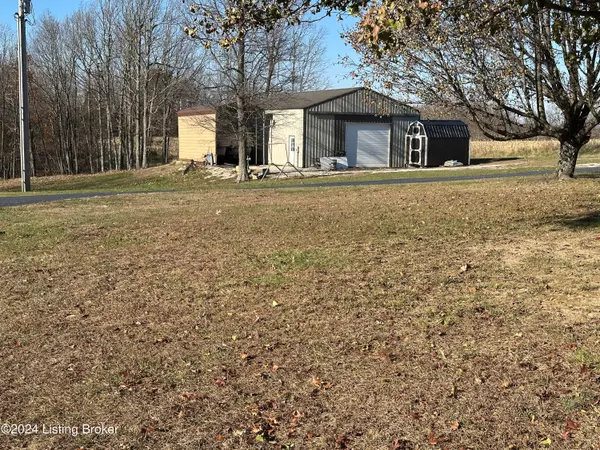4 Beds
4 Baths
4,000 SqFt
4 Beds
4 Baths
4,000 SqFt
Key Details
Property Type Single Family Home
Sub Type Single Family Residence
Listing Status Active
Purchase Type For Sale
Square Footage 4,000 sqft
Price per Sqft $121
MLS Listing ID 1676221
Bedrooms 4
Full Baths 3
Half Baths 1
HOA Y/N No
Abv Grd Liv Area 2,530
Originating Board Metro Search (Greater Louisville Association of REALTORS®)
Year Built 1995
Lot Size 5.440 Acres
Acres 5.44
Property Sub-Type Single Family Residence
Property Description
Location
State KY
County Grayson
Direction From Leitchfield, go west on Hwy 54 (owensboro rd) 11 miles to caution light (short creek). Turn right and proceed 2.8 miles on Hwy 79. Turn left onto Junction Rd. Go 1.3 miles. Home on left.
Rooms
Basement Walkout Finished
Interior
Heating Electric, Heat Pump
Cooling Heat Pump
Fireplace No
Exterior
Parking Features Detached, Entry Front
Garage Spaces 2.0
Pool Above Ground
View Y/N No
Roof Type Shingle
Porch Deck, Patio, Porch
Garage Yes
Building
Lot Description Cleared, Wooded
Story 1
Sewer Septic Tank
Water Public
Structure Type Brick

"My job is to find and attract mastery-based agents to the office, protect the culture, and make sure everyone is happy! "






