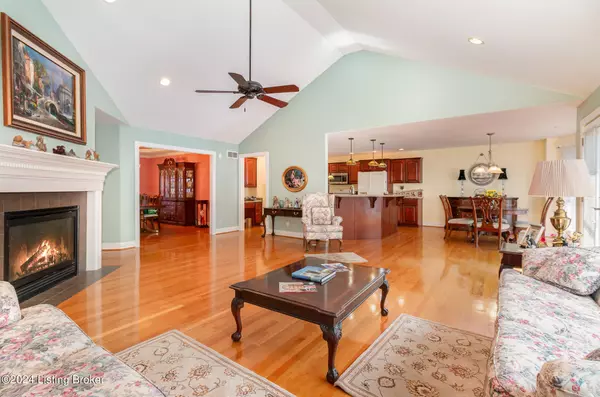5 Beds
3 Baths
3,656 SqFt
5 Beds
3 Baths
3,656 SqFt
Key Details
Property Type Single Family Home
Sub Type Single Family Residence
Listing Status Active
Purchase Type For Sale
Square Footage 3,656 sqft
Price per Sqft $172
Subdivision Stoneridge Estates
MLS Listing ID 1663240
Style Ranch
Bedrooms 5
Full Baths 3
HOA Y/N No
Abv Grd Liv Area 2,452
Originating Board Metro Search (Greater Louisville Association of REALTORS®)
Year Built 2005
Lot Size 1.030 Acres
Acres 1.03
Property Description
Location
State KY
County Spencer
Direction I-64 East towards Lexington. Take I-265 West to exit 23 towards Taylorsville, left onto KY-155 South/Taylorsville Rd. Right onto Wilsonville Rd Left onto State Hwy 1319. Right onto Stone Ridge Dr. Right onto Stone Creek Dr. Right onto McCall Way. Left onto Carol Dr. Left onto Jesse Ct to property.
Rooms
Basement Partially Finished, Walkout Part Fin
Interior
Heating Forced Air, Natural Gas
Cooling Central Air
Fireplaces Number 1
Fireplace Yes
Exterior
Parking Features Attached, Entry Side
Garage Spaces 2.0
Fence None
View Y/N No
Roof Type Shingle
Porch Deck
Garage Yes
Building
Lot Description Cleared, Level
Story 1
Foundation Poured Concrete
Sewer Septic Tank
Water Public
Architectural Style Ranch
Structure Type Brick
Schools
School District Spencer

"My job is to find and attract mastery-based agents to the office, protect the culture, and make sure everyone is happy! "
2420 Lime Kiln Lane STE E, Louisville, Kentucky, 40222, USA






